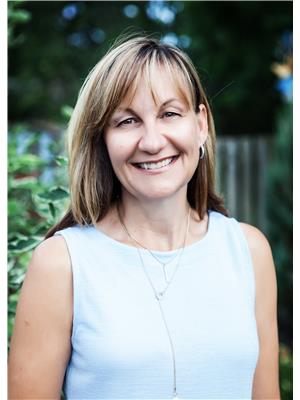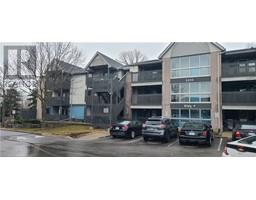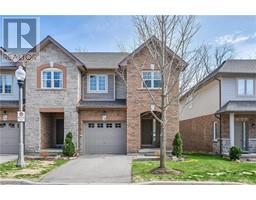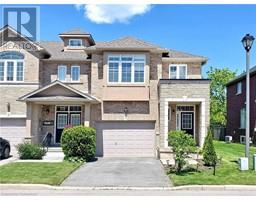64 DARTFORD Place 183 - Lawfield, Hamilton, Ontario, CA
Address: 64 DARTFORD Place, Hamilton, Ontario
Summary Report Property
- MKT ID40734784
- Building TypeHouse
- Property TypeSingle Family
- StatusBuy
- Added11 hours ago
- Bedrooms6
- Bathrooms2
- Area1472 sq. ft.
- DirectionNo Data
- Added On17 Jun 2025
Property Overview
Great large family home! This 4-level backsplit offers 6 full bedrooms! This home is larger than it appears and offers lots of space for a family looking for a bedroom for everyone! The main floor offers two living spaces with formal living area and a TV room/office area all with dining area and kitchen. Bedroom level with updated bathroom and 3 bright bedrooms. The lower level offers another 3 bright bedrooms and another fully updated bathroom. Basement level can be adapted to your needs. The large living area with gas fireplace is currently used as a 7th bedroom but can be used as an extra family room area along side the existing rec room area. Large laundry and utility area. The private backyard with inground pool and pergola is perfect for sunny summer afternoons! Concrete driveway with parking for 4 cars. This home is steps away from Lawfield Elementary School, Lawfield Arena, Austin Park. Easy access to Limeridge Mall amenities. Centrally located! (Roof/Furnace/AC/Hot water tank all less than 10 years old). Come see just how much house there is here! (id:51532)
Tags
| Property Summary |
|---|
| Building |
|---|
| Land |
|---|
| Level | Rooms | Dimensions |
|---|---|---|
| Second level | 4pc Bathroom | 9'0'' x 8'3'' |
| Bedroom | 10'0'' x 9'2'' | |
| Bedroom | 11'1'' x 10'1'' | |
| Primary Bedroom | 10'3'' x 14'0'' | |
| Lower level | Utility room | 17'5'' x 11'7'' |
| Family room | 20'4'' x 11'5'' | |
| Recreation room | 20'4'' x 16'6'' | |
| 3pc Bathroom | 7'1'' x 7'6'' | |
| Bedroom | 10'1'' x 7'11'' | |
| Bedroom | 10'9'' x 11'4'' | |
| Bedroom | 10'9'' x 11'4'' | |
| Main level | Eat in kitchen | 10'9'' x 11'3'' |
| Dining room | 10'1'' x 9'4'' | |
| Living room | 11'9'' x 17'0'' | |
| Great room | 20'9'' x 9'3'' | |
| Foyer | 20'9'' x 5'1'' |
| Features | |||||
|---|---|---|---|---|---|
| Dishwasher | Dryer | Refrigerator | |||
| Stove | Washer | Central air conditioning | |||













































