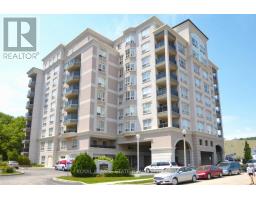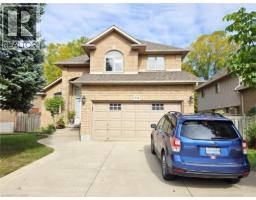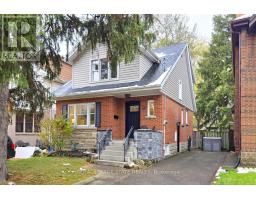68 BOND Street S 111 - Westdale South/Cootes Paradise, Hamilton, Ontario, CA
Address: 68 BOND Street S, Hamilton, Ontario
Summary Report Property
- MKT ID40788037
- Building TypeHouse
- Property TypeSingle Family
- StatusBuy
- Added4 days ago
- Bedrooms3
- Bathrooms2
- Area1874 sq. ft.
- DirectionNo Data
- Added On13 Nov 2025
Property Overview
This picturesque gem of a house sparkles inside and out! Crisp, elegant & wonderfully renovated top-to-bottom. Located on a quiet family street just steps from everything. Check out the gorgeous, renovated kitchen with quartz counters and stainless-steel appliances. A list of update highlights include kitchen, bathrooms, windows, doors, refinished hardwood floors, paint (interior and exterior), ¾ inch copper water line, updated electrical breaker panels, handy rear shed plus a sought-after main floor powder room. Even the basement has been beautifully renovated and features a full family room, private side entrance and lots of storage. Westdale has it all with top-rated schools (just a short walk to Cootes Paradise Elementary, Dalewood Middle School, Westdale High School and McMaster University), beautiful parks (check out the new kids’ jungle playground & splash pad) plus miles & miles of RBG forests & nature trails. Just around the corner is the Westdale shopping district with its wonderful outdoor patio dining, boutiques, restaurants, unique foodie destinations, coffee shops, public library and traditional 1930’s movie theatre. And last but not least is Princess Point Conservation Area with its extensive waterfront walking/biking trails leading all the way to the downtown Bayfront & Pier 4 Park. (id:51532)
Tags
| Property Summary |
|---|
| Building |
|---|
| Land |
|---|
| Level | Rooms | Dimensions |
|---|---|---|
| Second level | 4pc Bathroom | 6'9'' x 6'3'' |
| Bedroom | 11'6'' x 10'4'' | |
| Bedroom | 11'6'' x 10'3'' | |
| Primary Bedroom | 13'5'' x 11'1'' | |
| Basement | Utility room | 12' x 7' |
| Laundry room | 13'0'' x 8'0'' | |
| Family room | 15'8'' x 9'10'' | |
| Main level | Sunroom | 9'6'' x 6'10'' |
| 2pc Bathroom | 5'9'' x 3'0'' | |
| Kitchen | 11'4'' x 9'5'' | |
| Dining room | 12'0'' x 10'4'' | |
| Living room | 17'10'' x 11'2'' | |
| Foyer | 8'8'' x 7'5'' |
| Features | |||||
|---|---|---|---|---|---|
| Ravine | Conservation/green belt | Paved driveway | |||
| Dishwasher | Dryer | Refrigerator | |||
| Stove | Washer | Central air conditioning | |||


























































