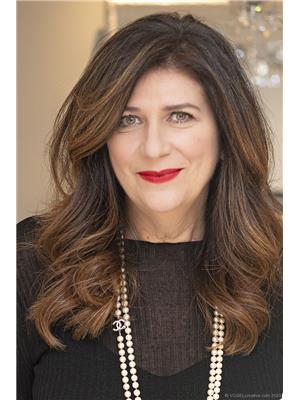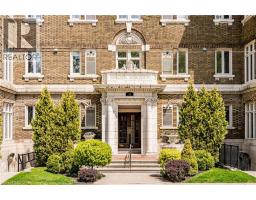70 POULETTE Street 121 - Kirkendall, Hamilton, Ontario, CA
Address: 70 POULETTE Street, Hamilton, Ontario
Summary Report Property
- MKT ID40767228
- Building TypeHouse
- Property TypeSingle Family
- StatusBuy
- Added6 days ago
- Bedrooms3
- Bathrooms1
- Area931 sq. ft.
- DirectionNo Data
- Added On11 Nov 2025
Property Overview
Picture Perfect on Poulette. This super sweet century cottage is perfect for first time buyers, downsizers, those looking for easy one floor living, or an amazing condo alternative, in an ideal Locke St. location. Built in 1890 this charming home has been lovingly maintained by the same family for over 30 years and features approx. 931 sq ft of cozy, well-kept living space featuring 3 bedrooms, an open concept living and dining area, a spacious kitchen with main floor laundry, and 4-piece bath. Set on a deep lush long 33 x 114 ft lot this property also presents an amazing development opportunity with a ton of potential for expansion plus 2 car parking. Well maintained and updated over the years to include new furnace & A/C (2017) windows & doors (2016) roof sheathing & shingles (2015) attic insulation (2005). Grab your morning coffee at Starbucks just around the corner or explore the shops, restaurants, and amenities on Locke St S. Walk to schools, parks, churches, trails, the dog park and community garden down the street, plus just minutes to St. Joseph and McMaster hospitals, Chedoke Golf Course, the downtown core, public transit and easy 403 access make this an ideal location for those looking to enjoy living in this vibrant Kirkendall neighbourhood. RSA (id:51532)
Tags
| Property Summary |
|---|
| Building |
|---|
| Land |
|---|
| Level | Rooms | Dimensions |
|---|---|---|
| Main level | 4pc Bathroom | 7'8'' x 5'5'' |
| Bedroom | 12'0'' x 11'6'' | |
| Bedroom | 7'4'' x 13'1'' | |
| Bedroom | 7'3'' x 9'6'' | |
| Laundry room | 6'0'' x 9'6'' | |
| Kitchen | 13'6'' x 8'5'' | |
| Living room | 11'5'' x 13'2'' | |
| Dining room | 11'2'' x 9'4'' |
| Features | |||||
|---|---|---|---|---|---|
| Central Vacuum | Central air conditioning | ||||





















































