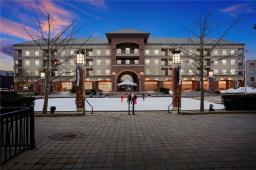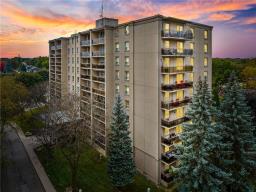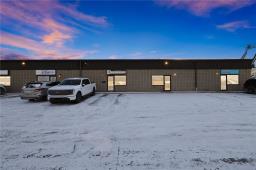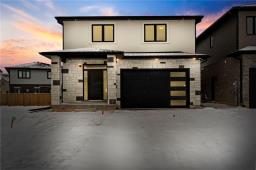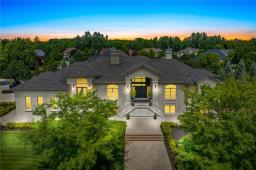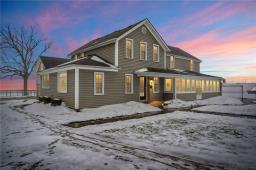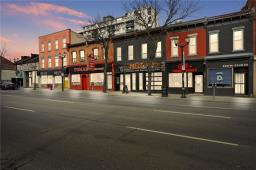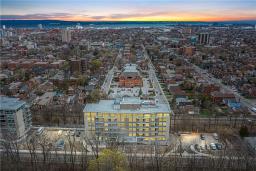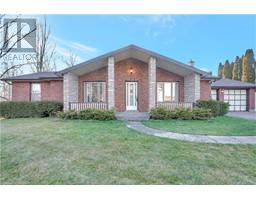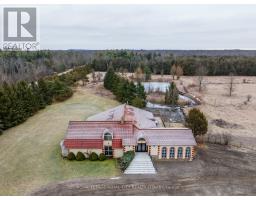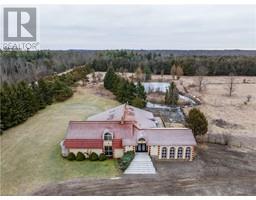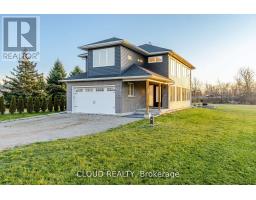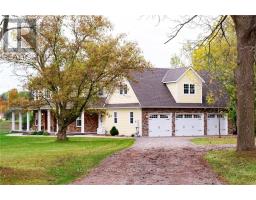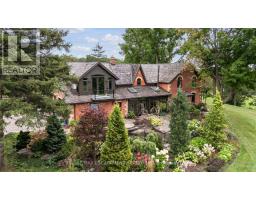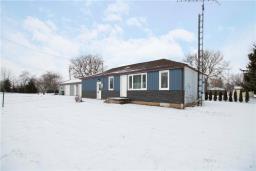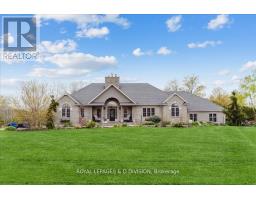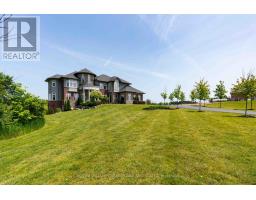773 Limeridge Road E, Hamilton, Ontario, CA
Address: 773 Limeridge Road E, Hamilton, Ontario
Summary Report Property
- MKT IDH4184703
- Building TypeHouse
- Property TypeSingle Family
- StatusBuy
- Added11 weeks ago
- Bedrooms2
- Bathrooms2
- Area1426 sq. ft.
- DirectionNo Data
- Added On09 Feb 2024
Property Overview
Welcome to this charming and well maintained bungalow nestled in the highly sought-after Lawfield neighborhood on the central mountain. This inviting residence offers a perfect blend of comfort and convenience, situated close to all essential amenities, public transit, and boasting quick highway access. The raised aggregate driveway provides plenty of parking, with an extended walkway providing easy access to the rear yard, the backyard provides a great space for outdoor entertaining, complete with its oversized patio. This bungalow offers two bedrooms, plus a den that could be converted into a third bedroom. This property truly provides a unique chance to shape your home to reflect your lifestyle and preferences fully. Take advantage of this blank canvas and transform the unfinished basement into a remarkable space that complements and enhances your daily living experience. The possibilities are as limitless as your imagination – create the basement of your dreams. You will enjoy the simple, everything on one level floor plan. Whether you're a first-time homebuyer, a growing family, or someone looking to downsize, this well-maintained bungalow in the heart of the Lawfield neighborhood is a fantastic opportunity to call home. (id:51532)
Tags
| Property Summary |
|---|
| Building |
|---|
| Level | Rooms | Dimensions |
|---|---|---|
| Basement | Cold room | 4' 4'' x 5' 6'' |
| Ground level | Laundry room | 5' 10'' x 7' 4'' |
| 4pc Bathroom | Measurements not available | |
| 2pc Bathroom | Measurements not available | |
| Bedroom | 8' 7'' x 9' 7'' | |
| Primary Bedroom | 9' 2'' x 13' 7'' | |
| Den | 10' 7'' x 14' 11'' | |
| Eat in kitchen | 9' 6'' x 20' '' | |
| Living room/Dining room | 11' 11'' x 26' 1'' | |
| Foyer | 3' '' x 3' 5'' |
| Features | |||||
|---|---|---|---|---|---|
| Park setting | Park/reserve | Conservation/green belt | |||
| Golf course/parkland | Double width or more driveway | Automatic Garage Door Opener | |||
| Attached Garage | Central Vacuum | Window Coverings | |||
| Central air conditioning | |||||
































