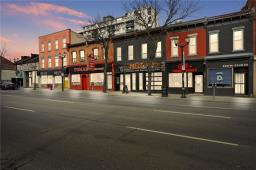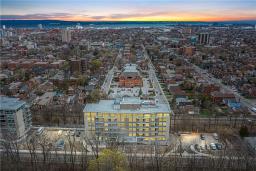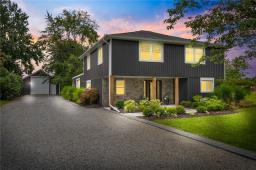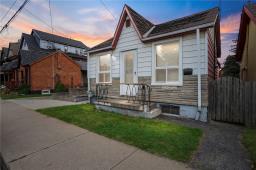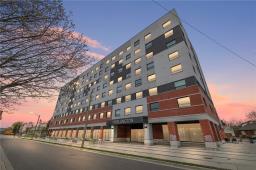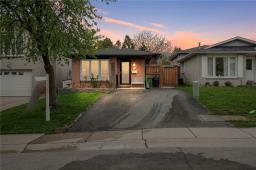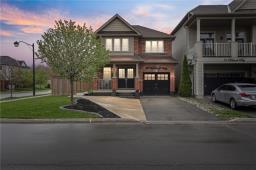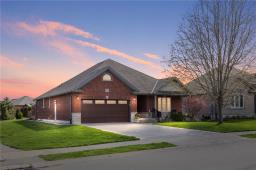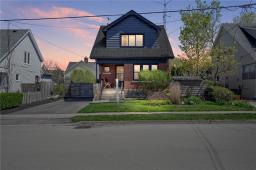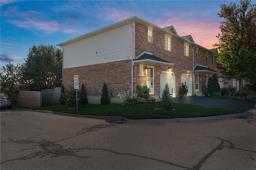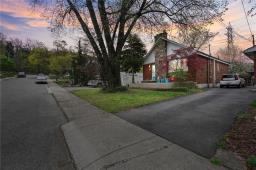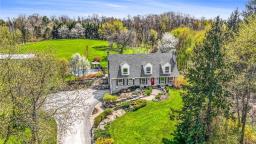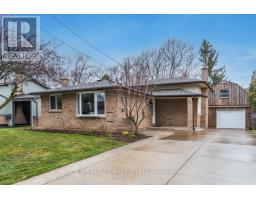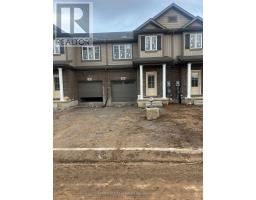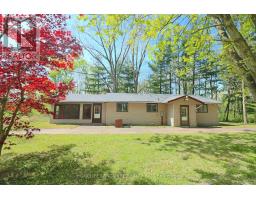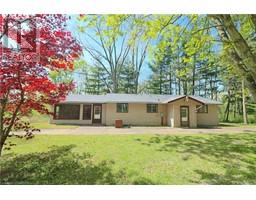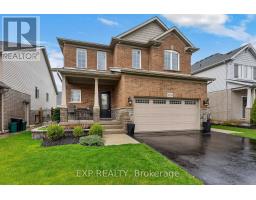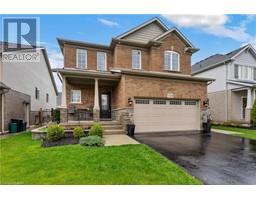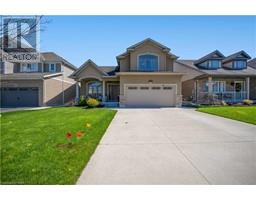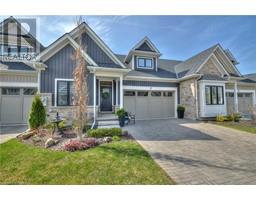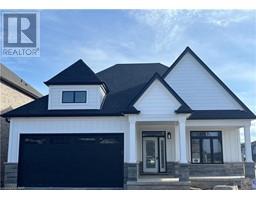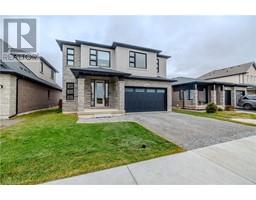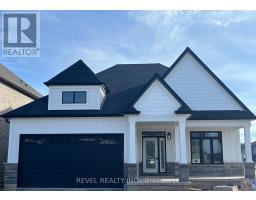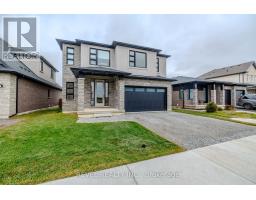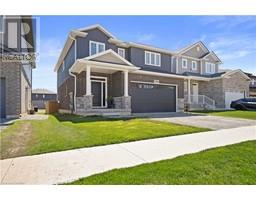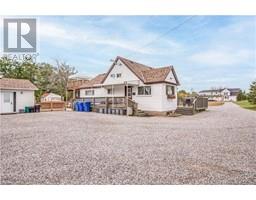6771 Calaguiro Drive, Niagara Falls, Ontario, CA
Address: 6771 Calaguiro Drive, Niagara Falls, Ontario
6 Beds5 Baths3466 sqftStatus: Buy Views : 989
Price
$2,699,900
Summary Report Property
- MKT IDH4183671
- Building TypeHouse
- Property TypeSingle Family
- StatusBuy
- Added15 weeks ago
- Bedrooms6
- Bathrooms5
- Area3466 sq. ft.
- DirectionNo Data
- Added On22 Jan 2024
Property Overview
Welcome home to 6771 Calaguiro Drive Niagara Falls. Located in Niagara's most sought-after community Calaguiro Estates, this spectacular home is surrounded by other multimillion dollar homes in this elite neighbourhood. With over 7000 sq feet of finished living space this one-of-a-kind home features the family's main living space plus TWO additional in-law suites complete with their own: living rooms, bed rooms, bathrooms, laundry and kitchen. This custom built home shows 10+ with exceptional workmanship and attention to every detail. The entire home boasts 10' ceilings and imported porcelain tile that is heated on the lower level. (For full description see supplements) (id:51532)
Tags
| Property Summary |
|---|
Property Type
Single Family
Building Type
House
Square Footage
3466 sqft
Title
Freehold
Land Size
126.83 x 178.08|1/2 - 1.99 acres
Built in
2008
Parking Type
Attached Garage,Inside Entry
| Building |
|---|
Bedrooms
Above Grade
4
Below Grade
2
Bathrooms
Total
6
Partial
1
Interior Features
Appliances Included
Alarm System, Central Vacuum, Dryer, Freezer, Refrigerator, Stove, Washer, Wine Fridge, Window Coverings
Basement Type
Full (Finished)
Building Features
Features
Park setting, Park/reserve, Conservation/green belt, Double width or more driveway, Carpet Free, Automatic Garage Door Opener, In-Law Suite
Style
Detached
Square Footage
3466 sqft
Rental Equipment
None
Heating & Cooling
Cooling
Air exchanger, Central air conditioning
Heating Type
Forced air, Boiler
Utilities
Utility Sewer
Municipal sewage system
Water
Municipal water
Exterior Features
Exterior Finish
Stucco
Neighbourhood Features
Community Features
Quiet Area
Amenities Nearby
Public Transit, Schools
Parking
Parking Type
Attached Garage,Inside Entry
Total Parking Spaces
16
| Level | Rooms | Dimensions |
|---|---|---|
| Lower level | Exercise room | 17' 6'' x 14' '' |
| Storage | 14' 1'' x 14' 3'' | |
| Games room | 29' 5'' x 15' 9'' | |
| Media | 29' 5'' x 15' 9'' | |
| Bedroom | 14' 1'' x 14' 5'' | |
| 4pc Bathroom | Measurements not available | |
| Eat in kitchen | 8' 3'' x 12' 1'' | |
| Living room | 14' 1'' x 18' 11'' | |
| Bedroom | 15' 3'' x 14' 4'' | |
| 3pc Bathroom | Measurements not available | |
| Living room | 14' 1'' x 18' 11'' | |
| Other | Workshop | Measurements not available |
| Ground level | Eat in kitchen | 15' '' x 19' '' |
| Pantry | 10' 8'' x 9' 10'' | |
| Breakfast | 17' 10'' x 6' 10'' | |
| Dining room | 12' 6'' x 16' 11'' | |
| Sitting room | 28' '' x 16' 5'' | |
| 2pc Bathroom | Measurements not available | |
| Primary Bedroom | 15' 11'' x 20' 1'' | |
| 5pc Ensuite bath | Measurements not available | |
| Bedroom | 20' 9'' x 11' 8'' | |
| Bedroom | 15' 6'' x 12' 3'' | |
| 4pc Bathroom | Measurements not available | |
| Office | 15' 5'' x 15' '' | |
| Bedroom | 8' 3'' x 15' '' | |
| Foyer | Measurements not available |
| Features | |||||
|---|---|---|---|---|---|
| Park setting | Park/reserve | Conservation/green belt | |||
| Double width or more driveway | Carpet Free | Automatic Garage Door Opener | |||
| In-Law Suite | Attached Garage | Inside Entry | |||
| Alarm System | Central Vacuum | Dryer | |||
| Freezer | Refrigerator | Stove | |||
| Washer | Wine Fridge | Window Coverings | |||
| Air exchanger | Central air conditioning | ||||




















































