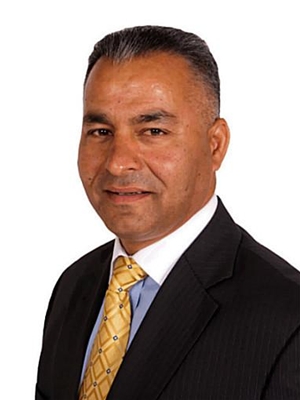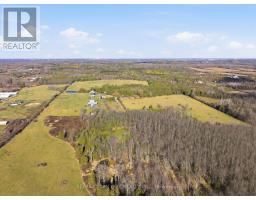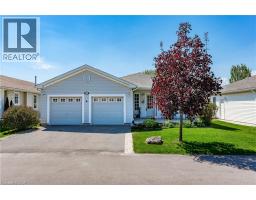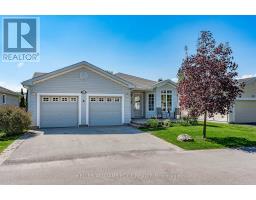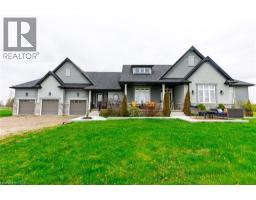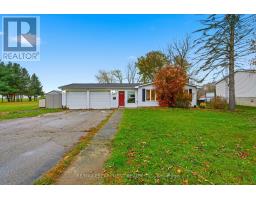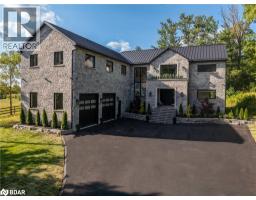84 BLANMORA Drive 515 - Battlefield, Hamilton, Ontario, CA
Address: 84 BLANMORA Drive, Hamilton, Ontario
5 Beds3 Baths2000 sqftStatus: Buy Views : 745
Price
$799,900
Summary Report Property
- MKT ID40791310
- Building TypeHouse
- Property TypeSingle Family
- StatusBuy
- Added5 days ago
- Bedrooms5
- Bathrooms3
- Area2000 sq. ft.
- DirectionNo Data
- Added On02 Dec 2025
Property Overview
Fully Renovated, Two family Home, 3+2 Bedrooms, Legal Basement with Separate Entrance, Additional Dwelling Unit, All work done with City Permits & Approvals, 2 - 100 amp each Hydro Panels, ESA Approved, Double Driveway Approved with Permit, Detached Garage with Hydro, Inter Connected Carbon Monoxide & Smoke Detectors on Both Levels, New One inch water supply, All new Plumbing & Wiring in the house, New Gas Furnace, 2 Electric Fireplaces, 2 Egress Windows in the Basement, Quartz Counter Top & Back Splash in Upper Kitchen, Tankless Water Heater, All Sizes Approx., 2 Kitchens, 3 full bathrooms, (id:51532)
Tags
| Property Summary |
|---|
Property Type
Single Family
Building Type
House
Storeys
1
Square Footage
2000 sqft
Subdivision Name
515 - Battlefield
Title
Freehold
Land Size
under 1/2 acre
Built in
1957
Parking Type
Detached Garage
| Building |
|---|
Bedrooms
Above Grade
3
Below Grade
2
Bathrooms
Total
5
Interior Features
Appliances Included
Hood Fan
Basement Type
Full (Finished)
Building Features
Features
In-Law Suite
Style
Detached
Architecture Style
Bungalow
Construction Material
Concrete block, Concrete Walls
Square Footage
2000 sqft
Rental Equipment
Water Heater
Fire Protection
Smoke Detectors
Heating & Cooling
Cooling
Central air conditioning
Heating Type
Forced air
Utilities
Utility Sewer
Municipal sewage system
Water
Municipal water
Exterior Features
Exterior Finish
Brick, Concrete, Stone
Parking
Parking Type
Detached Garage
Total Parking Spaces
5
| Land |
|---|
Other Property Information
Zoning Description
R2
| Level | Rooms | Dimensions |
|---|---|---|
| Basement | Laundry room | Measurements not available |
| 4pc Bathroom | Measurements not available | |
| 4pc Bathroom | Measurements not available | |
| Bedroom | 13'3'' x 9'0'' | |
| Bedroom | 11'5'' x 12'0'' | |
| Family room | 12'10'' x 15'6'' | |
| Main level | Laundry room | Measurements not available |
| 4pc Bathroom | Measurements not available | |
| Bedroom | 11'0'' x 9'6'' | |
| Bedroom | 9'0'' x 10'10'' | |
| Primary Bedroom | 14'3'' x 9'8'' | |
| Eat in kitchen | 13'4'' x 16'5'' | |
| Living room | 13'5'' x 16'0'' |
| Features | |||||
|---|---|---|---|---|---|
| In-Law Suite | Detached Garage | Hood Fan | |||
| Central air conditioning | |||||
































