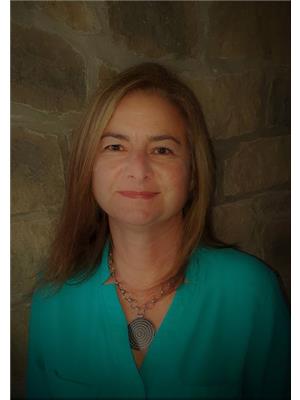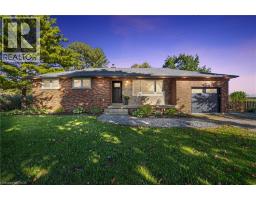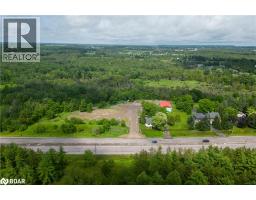86 HERKIMER Street Unit# PH41 122 - Durand North, Hamilton, Ontario, CA
Address: 86 HERKIMER Street Unit# PH41, Hamilton, Ontario
Summary Report Property
- MKT ID40768817
- Building TypeApartment
- Property TypeSingle Family
- StatusBuy
- Added1 days ago
- Bedrooms2
- Bathrooms2
- Area1672 sq. ft.
- DirectionNo Data
- Added On14 Oct 2025
Property Overview
Rare Find! Welcome to this timeless penthouse in the Historic Herkimer Apartments! Located in the heart of Hamilton’s prestigious Durand neighbourhood, this spectacular 2-bedroom, 1.5-bathroom condo blends historic elegance with modern convenience. This penthouse unit features inlaid hardwood floors, coffered 10' ceilings, crown mouldings, pot lights, and a gas fireplace in the living room with built-in cabinetry.. The open-concept kitchen boasts granite counters, a breakfast island, and abundant cabinetry. Enjoy a 3 with a jacuzzi shower, in-suite laundry, and two separate entrances for added flexibility. Relax in the sunroom with breathtaking views through oversized windows, or entertain on the rooftop deck available to residents. Includes garage parking, two lockers, and all the charm of a historic building with the lifestyle of today. Don’t miss this rare opportunity to own a piece of architectural history in one of Hamilton’s finest neighbourhoods! RSA (id:51532)
Tags
| Property Summary |
|---|
| Building |
|---|
| Land |
|---|
| Level | Rooms | Dimensions |
|---|---|---|
| Main level | 2pc Bathroom | Measurements not available |
| Mud room | 5'9'' x 7'6'' | |
| Primary Bedroom | 14'1'' x 12'4'' | |
| Bedroom | 12'5'' x 12'1'' | |
| 3pc Bathroom | 7'0'' x 10'0'' | |
| Living room | 16'9'' x 14'7'' | |
| Sunroom | 10'0'' x 13'5'' | |
| Dining room | 14'9'' x 11'5'' | |
| Eat in kitchen | 15'5'' x 10'5'' | |
| Foyer | Measurements not available |
| Features | |||||
|---|---|---|---|---|---|
| Southern exposure | Detached Garage | None | |||
| Dishwasher | Refrigerator | Stove | |||
| Central air conditioning | |||||



































































