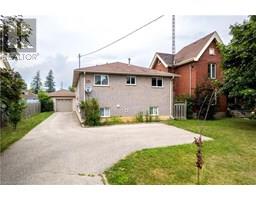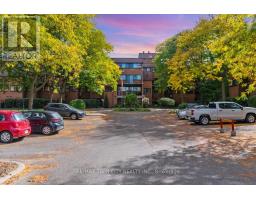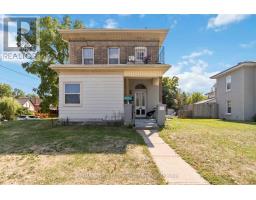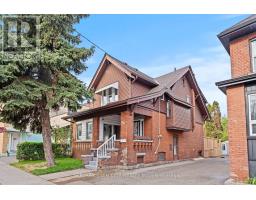88 GAGE Avenue S 202 - Gibson/Stipley South, Hamilton, Ontario, CA
Address: 88 GAGE Avenue S, Hamilton, Ontario
Summary Report Property
- MKT ID40788095
- Building TypeHouse
- Property TypeSingle Family
- StatusBuy
- Added3 days ago
- Bedrooms4
- Bathrooms2
- Area1523 sq. ft.
- DirectionNo Data
- Added On13 Nov 2025
Property Overview
Welcome to 88 Gage Avenue S, a completely renovated home in Hamilton’s sought-after Crown Point West neighbourhood, offering the perfect blend of modern upgrades and everyday convenience. This beautifully updated property features new flooring, new windows, fresh paint throughout, and a separate side entrance, creating excellent potential for a future 2-bedroom basement apartment or in-law suite. With 4 bedrooms and 2 bathrooms, this home provides plenty of space for families, multi-generational living, or investors looking for flexible layout options. Just steps from iconic Gage Park, you’ll enjoy access to its stunning rose garden, bike and walking trails, greenhouse, playground, splash pad, festivals, concerts, and year-round community events — one of Hamilton’s most vibrant outdoor attractions right at your doorstep. The home is also within walking distance to schools, shops, restaurants, transit, and the upcoming Hamilton LRT line. Homes this updated and this close to Gage Park don’t come up often — don’t miss your chance to make 88 Gage Avenue S your next move. (id:51532)
Tags
| Property Summary |
|---|
| Building |
|---|
| Land |
|---|
| Level | Rooms | Dimensions |
|---|---|---|
| Second level | 4pc Bathroom | Measurements not available |
| Bedroom | 11'0'' x 12'0'' | |
| Bedroom | 13'0'' x 12'0'' | |
| Bedroom | 11'0'' x 12'0'' | |
| Bedroom | 11'0'' x 12'0'' | |
| Main level | Dining room | 10'0'' x 12'0'' |
| Kitchen | 11'0'' x 12'0'' | |
| Family room | 14'0'' x 15'0'' | |
| 2pc Bathroom | Measurements not available |
| Features | |||||
|---|---|---|---|---|---|
| Dryer | Refrigerator | Stove | |||
| Washer | Central air conditioning | ||||



































































