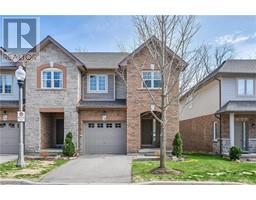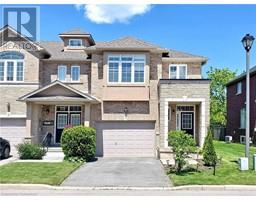9 PIPER Place 165 - Gourley/Kernighan, Hamilton, Ontario, CA
Address: 9 PIPER Place, Hamilton, Ontario
Summary Report Property
- MKT ID40737312
- Building TypeHouse
- Property TypeSingle Family
- StatusBuy
- Added1 weeks ago
- Bedrooms4
- Bathrooms2
- Area1928 sq. ft.
- DirectionNo Data
- Added On05 Jun 2025
Property Overview
Welcome to 9 Piper Place, a beautifully maintained and fully renovated backsplit nestled in a quiet, family-friendly enclave of Hamilton. Renovated from top to bottom, this charming home features brand new flooring, a modern kitchen with new stainless steel appliances, and stylish finishes throughout. It boasts exceptional curb appeal and offers the perfect blend of comfort, functionality, and location. With a fully finished basement and two well-appointed kitchens, this property is ideal for multi-generational living or hosting extended family with ease. Located near a park and with convenient access to the Linc, it offers both recreational options and an easy commute. Whether you're looking for a move-in ready family home or a flexible layout that accommodates various living arrangements, 9 Piper Place delivers unmatched value and versatility. Don’t miss this rare opportunity to own a stylish, turnkey home in one of Hamilton’s most desirable neighborhoods. (id:51532)
Tags
| Property Summary |
|---|
| Building |
|---|
| Land |
|---|
| Level | Rooms | Dimensions |
|---|---|---|
| Second level | Bedroom | 10'9'' x 8'8'' |
| Primary Bedroom | 14'7'' x 11'0'' | |
| Bedroom | 9'2'' x 11'0'' | |
| 4pc Bathroom | Measurements not available | |
| Third level | Family room | 24'1'' x 19'11'' |
| Basement | 3pc Bathroom | Measurements not available |
| Kitchen | 9'2'' x 8'8'' | |
| Bedroom | 9'2'' x 12'0'' | |
| Main level | Kitchen | 9'6'' x 12'5'' |
| Dining room | 8'5'' x 12'5'' | |
| Living room | 15'7'' x 15'0'' |
| Features | |||||
|---|---|---|---|---|---|
| Cul-de-sac | Attached Garage | Dishwasher | |||
| Dryer | Refrigerator | Stove | |||
| Washer | Microwave Built-in | Window Coverings | |||
| Central air conditioning | |||||












































