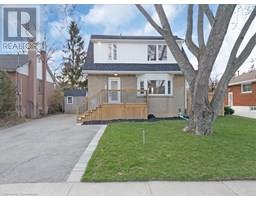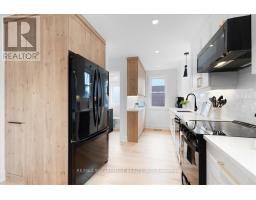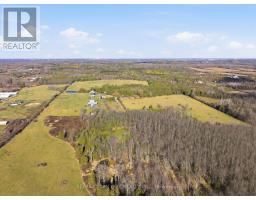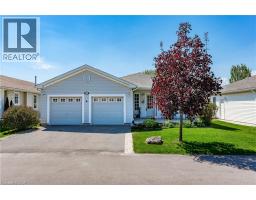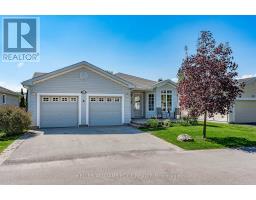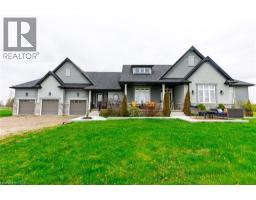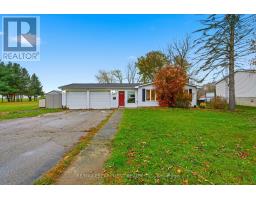94 WEST 32ND Street 151 , Hamilton, Ontario, CA
Address: 94 WEST 32ND Street, Hamilton, Ontario
Summary Report Property
- MKT ID40742498
- Building TypeHouse
- Property TypeSingle Family
- StatusBuy
- Added9 weeks ago
- Bedrooms4
- Bathrooms3
- Area1103 sq. ft.
- DirectionNo Data
- Added On10 Oct 2025
Property Overview
Discover 94 West 32nd Street, nestled in Hamilton’s coveted Westcliffe neighborhood. This fully permitted renovated legal duplex offers an exceptional opportunity for homeowners and investors alike. The main residence features a thoughtfully designed layout with three spacious bedrooms, a full bathroom, a convenient powder room, and an upper-level laundry facility. The heart of the home boasts a custom-designed kitchen adorned with premium finishes and bespoke cabinetry, seamlessly flowing into the living and dining areas. The lower-level apartment, accessible through a separate entrance, presents a comfortable one-bedroom suite complete with a full bathroom and its own laundry amenities, ensuring privacy and convenience for tenants or extended family members. Situated in a tranquil, family-friendly area, this property is mere steps away from top-rated schools, lush parks, and efficient public transit options. Outdoor enthusiasts will appreciate the proximity to scenic trails and the renowned Chedoke Stairs, perfect for hiking and biking adventures. Additionally, the vibrant local community offers a variety of shopping centers, dining establishments, and entertainment venues, all within easy reach. Experience the perfect blend of contemporary design and prime location, a true gem in Hamilton’s real estate landscape. (id:51532)
Tags
| Property Summary |
|---|
| Building |
|---|
| Land |
|---|
| Level | Rooms | Dimensions |
|---|---|---|
| Second level | Laundry room | 3'0'' x 2'0'' |
| 5pc Bathroom | 7'7'' x 7'7'' | |
| Bedroom | 10'6'' x 7'6'' | |
| Bedroom | 11'5'' x 11'2'' | |
| Primary Bedroom | 13'9'' x 10'10'' | |
| Basement | Laundry room | 3'0'' x 3'0'' |
| 4pc Bathroom | 7'3'' x 7'7'' | |
| Bedroom | 10'4'' x 11'10'' | |
| Eat in kitchen | 12'2'' x 9'3'' | |
| Living room | 10'2'' x 10'8'' | |
| Main level | 2pc Bathroom | 5'9'' x 4'1'' |
| Kitchen | 14'9'' x 10'10'' | |
| Dining room | 9'10'' x 10'10'' | |
| Living room | 15'2'' x 13'1'' |
| Features | |||||
|---|---|---|---|---|---|
| Paved driveway | Sump Pump | Dishwasher | |||
| Dryer | Refrigerator | Stove | |||
| Washer | Microwave Built-in | Hood Fan | |||
| Central air conditioning | |||||





































