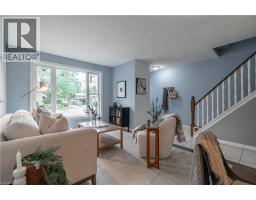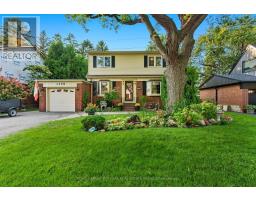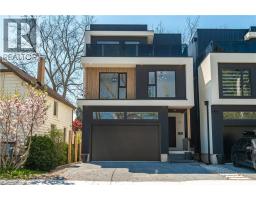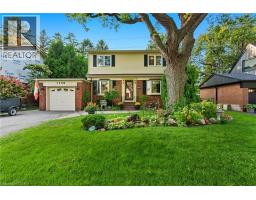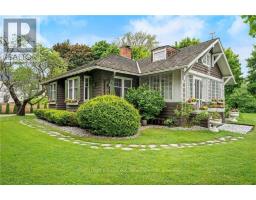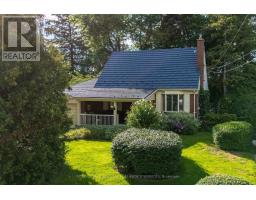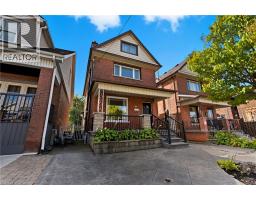980 KING Street E 202 - Gibson/Stipley South, Hamilton, Ontario, CA
Address: 980 KING Street E, Hamilton, Ontario
Summary Report Property
- MKT ID40786670
- Building TypeHouse
- Property TypeSingle Family
- StatusBuy
- Added17 hours ago
- Bedrooms3
- Bathrooms2
- Area2024 sq. ft.
- DirectionNo Data
- Added On08 Nov 2025
Property Overview
Welcome to 980 King St. E! This charming red-brick 2.5-storey century home with a finished loft is full of character and opportunity, perfect for first-time buyers or anyone looking for a home with huge potential! You’re greeted by an inviting front porch that’s been converted into a functional entry mudroom, adding extra living space and everyday convenience. Step inside to discover a spacious main floor featuring a large living and dining area, an eat-in kitchen, and a sun-filled family room with sliding glass doors leading to the fully fenced backyard. Upstairs offers two generous bedrooms and a large bathroom, while the finished loft provides flexible space for a media room, home office, or third bedroom. The basement includes laundry, a bathroom, and great space for storage, plus a separate entrance. Recent updates include roof shingles, eavestroughs/downspouts, a newer furnace, and all owned mechanicals for peace of mind. Outside, enjoy a low-maintenance yard and a private driveway for off-street parking. Don’t miss this incredible opportunity to own a solid home full of charm and value! (id:51532)
Tags
| Property Summary |
|---|
| Building |
|---|
| Land |
|---|
| Level | Rooms | Dimensions |
|---|---|---|
| Second level | Bedroom | 11'1'' x 10'7'' |
| 3pc Bathroom | 11'1'' x 9'2'' | |
| Primary Bedroom | 10'4'' x 18'3'' | |
| Third level | Bedroom | 24'5'' x 13'5'' |
| Basement | Laundry room | 37'0'' x 28'7'' |
| 3pc Bathroom | 4'0'' x 8'5'' | |
| Main level | Family room | 11'11'' x 22'0'' |
| Kitchen | 17'4'' x 8'7'' | |
| Foyer | 10'8'' x 8'11'' | |
| Living room/Dining room | 28'4'' x 10'11'' |
| Features | |||||
|---|---|---|---|---|---|
| Dryer | Refrigerator | Washer | |||
| Range - Gas | Gas stove(s) | Hood Fan | |||
| Central air conditioning | |||||





















