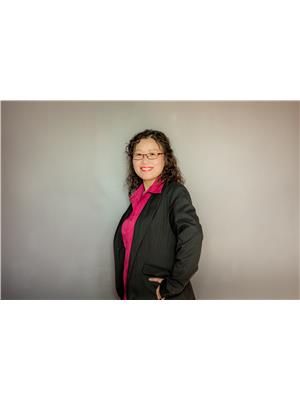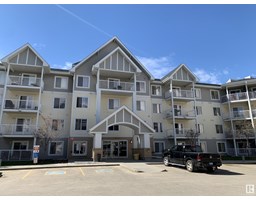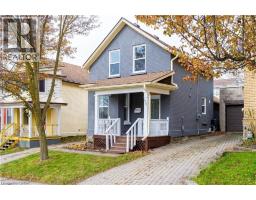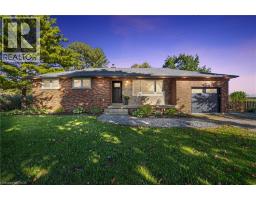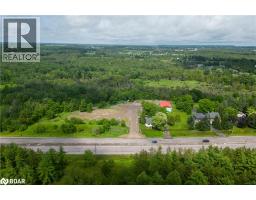99 HILDEGARD Drive 283 - Gershome, Hamilton, Ontario, CA
Address: 99 HILDEGARD Drive, Hamilton, Ontario
5 Beds3 Baths2227 sqftStatus: Buy Views : 873
Price
$849,900
Summary Report Property
- MKT ID40764873
- Building TypeHouse
- Property TypeSingle Family
- StatusBuy
- Added3 days ago
- Bedrooms5
- Bathrooms3
- Area2227 sq. ft.
- DirectionNo Data
- Added On06 Oct 2025
Property Overview
Beautiful spotless 3+2 bedroom side split house with in-law suite in lower levels. Each unit is fully self-contained with separate entrances. Primary bedroom has ensuite. Gorgeous kitchen with new cabinets, quartz counter tops and backsplash, new stainless steel appliances. Amazing family room with fireplace. 3 newly upgraded bathrooms, new engineering hardwood on upper levels, freshly painted. Roof 2022, Central Air 2024. Fully fenced backyard with a large deck.Excellent prime East End Hamilton Location. Across from a park, Close to scenic trails, schools, public transit, and easy access to the Red Hill Valley Parkway. Thoughtfully updated and move-in ready. (id:51532)
Tags
| Property Summary |
|---|
Property Type
Single Family
Building Type
House
Square Footage
2227 sqft
Subdivision Name
283 - Gershome
Title
Freehold
Land Size
under 1/2 acre
Parking Type
Attached Garage
| Building |
|---|
Bedrooms
Above Grade
3
Below Grade
2
Bathrooms
Total
5
Partial
1
Interior Features
Appliances Included
Dishwasher, Dryer, Refrigerator, Stove, Washer, Hood Fan, Window Coverings
Basement Type
Full (Finished)
Building Features
Features
Automatic Garage Door Opener
Style
Detached
Square Footage
2227 sqft
Rental Equipment
Water Heater
Heating & Cooling
Cooling
Central air conditioning
Heating Type
Forced air
Utilities
Utility Sewer
Municipal sewage system
Water
Municipal water
Exterior Features
Exterior Finish
Brick Veneer, Vinyl siding
Neighbourhood Features
Community Features
Quiet Area
Amenities Nearby
Park, Place of Worship, Playground, Public Transit, Schools
Parking
Parking Type
Attached Garage
Total Parking Spaces
3
| Land |
|---|
Other Property Information
Zoning Description
R1
| Level | Rooms | Dimensions |
|---|---|---|
| Second level | Laundry room | Measurements not available |
| 3pc Bathroom | Measurements not available | |
| Bedroom | 13'0'' x 9'3'' | |
| Bedroom | 13'0'' x 9'9'' | |
| Full bathroom | Measurements not available | |
| Primary Bedroom | 11'6'' x 10'11'' | |
| Basement | Laundry room | Measurements not available |
| Bedroom | 10'9'' x 8'6'' | |
| Bedroom | 11'1'' x 9'5'' | |
| Lower level | 2pc Bathroom | Measurements not available |
| Kitchen | 11'10'' x 11'6'' | |
| Family room | 18'6'' x 14'0'' | |
| Main level | Kitchen | 12'2'' x 10'10'' |
| Dining room | 11'5'' x 10'11'' | |
| Living room | 21'4'' x 11'5'' |
| Features | |||||
|---|---|---|---|---|---|
| Automatic Garage Door Opener | Attached Garage | Dishwasher | |||
| Dryer | Refrigerator | Stove | |||
| Washer | Hood Fan | Window Coverings | |||
| Central air conditioning | |||||






























