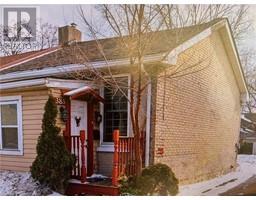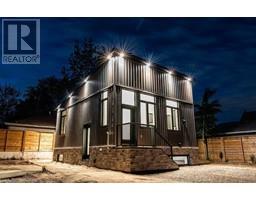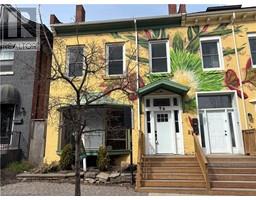102 SONOMA VALLEY Crescent 167 - Sheldon/Mewburn, Hamilton, Ontario, CA
Address: 102 SONOMA VALLEY Crescent, Hamilton, Ontario
3 Beds3 BathsNo Data sqftStatus: Rent Views : 785
Price
$2,950
Summary Report Property
- MKT ID40751052
- Building TypeRow / Townhouse
- Property TypeSingle Family
- StatusRent
- Added1 days ago
- Bedrooms3
- Bathrooms3
- AreaNo Data sq. ft.
- DirectionNo Data
- Added On15 Jul 2025
Property Overview
Welcome to this beautiful 3 bedroom, 2.5 bathrooms townhome in coveted upper west Hamilton Mountain steps to William Connell Park with high-quality finishes. Modern open concept main floor plan with hardwood floors, 9FT ceilings, and gas fireplace. Kitchen features centre island, stone counters, S/S appliances, breakfast area w/walk-out to private backyard, excellent for entertaining and barbecuing. Master bedroom features 3pce ensuite and huge walk-in closet with custom closet organizer. Excellent access to major arteries out of Hamilton, Linc, Redhill and Hwy 403. This home is perfect for a family or professionals. Tenant to pay all utilities and hot water rental. Non smoking tenants. RSA (id:51532)
Tags
| Property Summary |
|---|
Property Type
Single Family
Building Type
Row / Townhouse
Storeys
2
Square Footage
1477 sqft
Subdivision Name
167 - Sheldon/Mewburn
Title
Freehold
Land Size
under 1/2 acre
Parking Type
Attached Garage
| Building |
|---|
Bedrooms
Above Grade
3
Bathrooms
Total
3
Partial
1
Interior Features
Appliances Included
Dishwasher, Dryer, Refrigerator, Stove, Washer
Basement Type
Full (Unfinished)
Building Features
Features
Southern exposure, Shared Driveway, Automatic Garage Door Opener
Foundation Type
Poured Concrete
Style
Attached
Architecture Style
2 Level
Square Footage
1477 sqft
Heating & Cooling
Cooling
Central air conditioning
Heating Type
Forced air
Utilities
Utility Sewer
Municipal sewage system
Water
Municipal water
Exterior Features
Exterior Finish
Stucco
Parking
Parking Type
Attached Garage
Total Parking Spaces
2
| Land |
|---|
Other Property Information
Zoning Description
RT-30/S-1667
| Level | Rooms | Dimensions |
|---|---|---|
| Second level | Laundry room | Measurements not available |
| 3pc Bathroom | Measurements not available | |
| Full bathroom | Measurements not available | |
| Primary Bedroom | 14'3'' x 13'0'' | |
| Bedroom | 13'7'' x 8'10'' | |
| Bedroom | 9'10'' x 11'0'' | |
| Main level | 2pc Bathroom | Measurements not available |
| Foyer | 7'0'' x 7'0'' | |
| Living room | 18'0'' x 8'0'' | |
| Kitchen | 18'0'' x 8'0'' |
| Features | |||||
|---|---|---|---|---|---|
| Southern exposure | Shared Driveway | Automatic Garage Door Opener | |||
| Attached Garage | Dishwasher | Dryer | |||
| Refrigerator | Stove | Washer | |||
| Central air conditioning | |||||












































