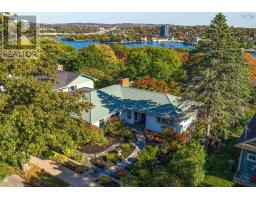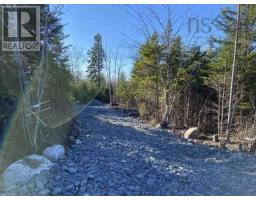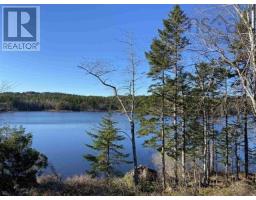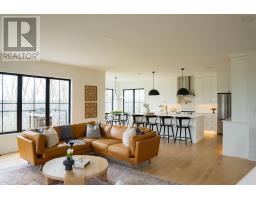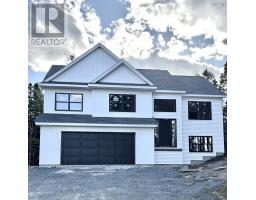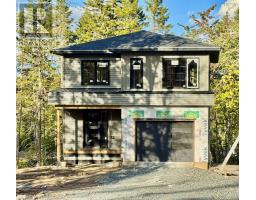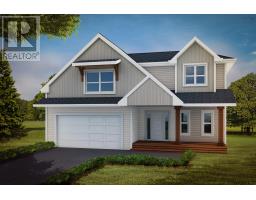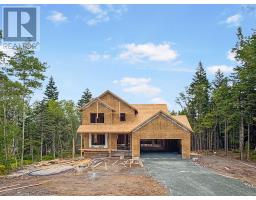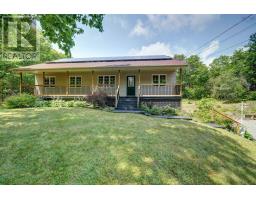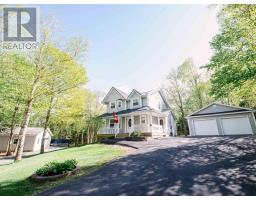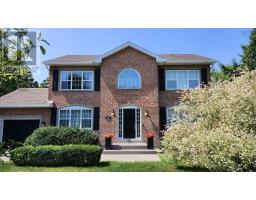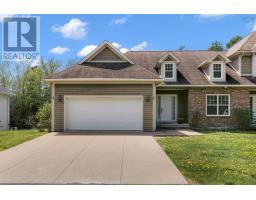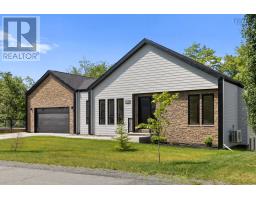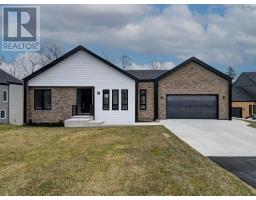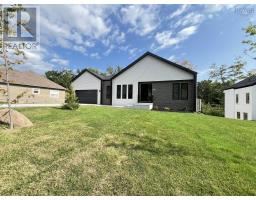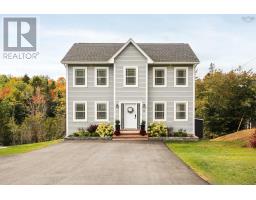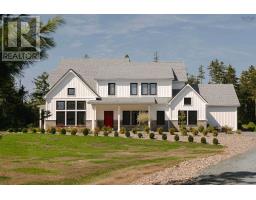156 Keep Crescent, Hammonds Plains, Nova Scotia, CA
Address: 156 Keep Crescent, Hammonds Plains, Nova Scotia
Summary Report Property
- MKT ID202525040
- Building TypeHouse
- Property TypeSingle Family
- StatusBuy
- Added1 weeks ago
- Bedrooms5
- Bathrooms4
- Area3270 sq. ft.
- DirectionNo Data
- Added On13 Oct 2025
Property Overview
Wow! This custom-built home in Kingswood North blends thoughtful design, quality finishes, and exceptional craftsmanship. The welcoming covered veranda leads into a bright, spacious foyer that opens to an airy main living space with designer touches throughout. The kitchen is a true hub for family life and entertaining, featuring shaker-style cabinetry, Corian countertops, stainless steel appliances, a built-in pantry, and a central island. The main level also offers a formal dining room, a cozy propane fireplace, and patio doors to a sunny two-tier deck with gazebo. A handy mudroom off the garage and a tucked-away 2-piece bath complete this floor. Upstairs, youll find a gorgeous sunny landing and four bedrooms, including a stunning primary suite with a recently renovated ensuite showcasing a walk-in tiled shower, soaker tub, dual vanity, and in-floor heat. The lower level extends the living space with a large rec/media room with walkout, a full bath, and a flexible room ideal as a 5th bedroom or office. Practical features include a fully electric ducted heat pump for efficient year-round comfort, an attached double garage, and a detached garage with workshop. Set on a private 3-acre lot at the end of a quiet cul-de-sac with expanding amenities nearby. (id:51532)
Tags
| Property Summary |
|---|
| Building |
|---|
| Level | Rooms | Dimensions |
|---|---|---|
| Second level | Primary Bedroom | 20x15+J |
| Ensuite (# pieces 2-6) | 12.2x7.10 | |
| Bedroom | 12.6x11.3+J | |
| Bedroom | 15.8x11.1 | |
| Bedroom | 13.1x11 | |
| Bath (# pieces 1-6) | 8.5x5.7 | |
| Lower level | Recreational, Games room | 21x16.5 |
| Bedroom | 10.9x8.9 | |
| Bath (# pieces 1-6) | 8.10x5.10 | |
| Main level | Living room | 17.9x14.6 |
| Dining room | 12.6x11.3 | |
| Kitchen | 22.2x12.6 | |
| Bath (# pieces 1-6) | 8.7x3.2 | |
| Mud room | 6x11.10 | |
| Foyer | 11.2x7.6 |
| Features | |||||
|---|---|---|---|---|---|
| Treed | Level | Gazebo | |||
| Garage | Detached Garage | Paved Yard | |||
| Stove | Dishwasher | Dryer | |||
| Washer | Freezer - Stand Up | Microwave Range Hood Combo | |||
| Refrigerator | Walk out | Heat Pump | |||



















































