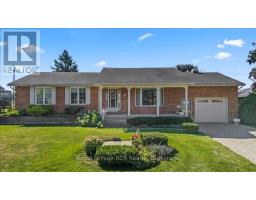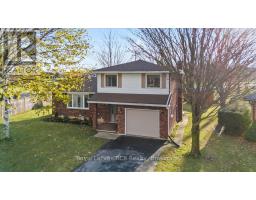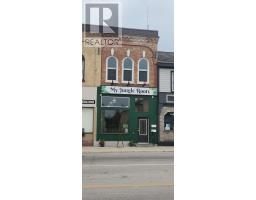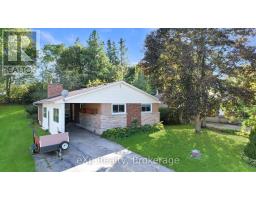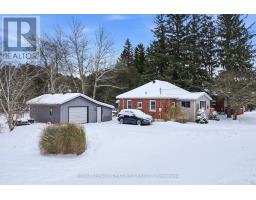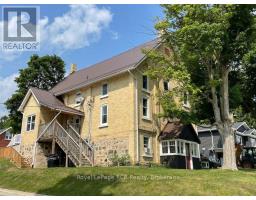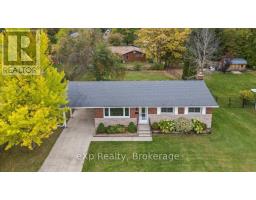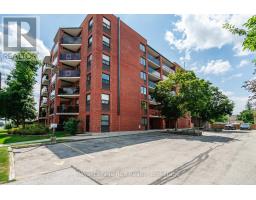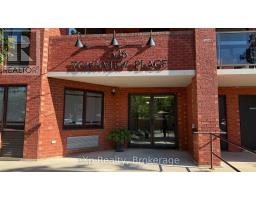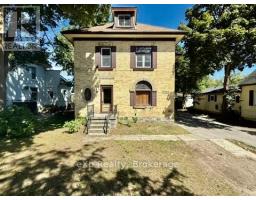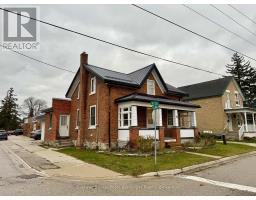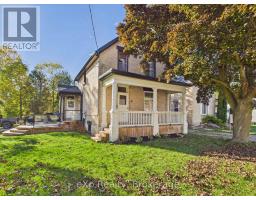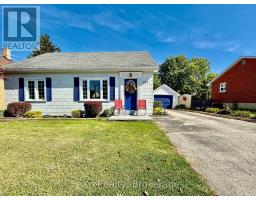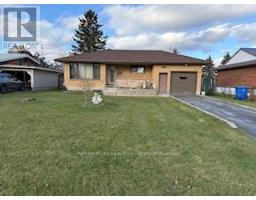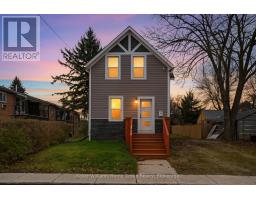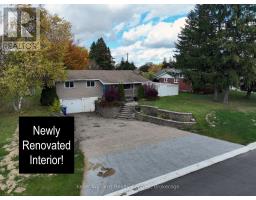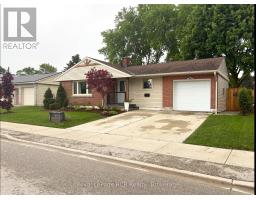219 16TH AVENUE CRESCENT, Hanover, Ontario, CA
Address: 219 16TH AVENUE CRESCENT, Hanover, Ontario
Summary Report Property
- MKT IDX12559394
- Building TypeHouse
- Property TypeSingle Family
- StatusBuy
- Added9 weeks ago
- Bedrooms3
- Bathrooms3
- Area700 sq. ft.
- DirectionNo Data
- Added On19 Nov 2025
Property Overview
Immaculate, picture-perfect home located in desirable area of Hanover! This stunning property has been expertly renovated from top to bottom, and it sure does show! You'll be greeted by a welcoming living room with cozy gas fireplace, a custom-built Ash wood kitchen, complete with a full appliance package. From the kitchen, step outside through the patio doors to enjoy your fenced yard and deck, featuring an automatic awning-perfect for outdoor relaxation. There are 2 beautiful bedrooms and two newer bathrooms on the main floor. The primary bedroom is highlighted by a custom closet. To complete the mainfloor living there is a and a convenient laundry room and access to the attached garage. The lower level is designed for versatility, providing ample space for extended family or the opportunity for an in-law suite. It features a spacious recreation room, a bathroom, a bedroom, and an office or hobby room that could easily be transformed into another bedroom. This home truly has it all! This home delivers everything you need and more - it is a definite must see! (id:51532)
Tags
| Property Summary |
|---|
| Building |
|---|
| Level | Rooms | Dimensions |
|---|---|---|
| Lower level | Bedroom | 3.96 m x 3.96 m |
| Recreational, Games room | 11.14 m x 4.07 m | |
| Office | 4.07 m x 3.95 m | |
| Main level | Living room | 5.12 m x 4.06 m |
| Kitchen | 5.31 m x 4.06 m | |
| Bedroom | 4.07 m x 3.33 m | |
| Bedroom | 3.09 m x 3.06 m |
| Features | |||||
|---|---|---|---|---|---|
| Attached Garage | Garage | Central Vacuum | |||
| Water Heater | Water purifier | Water softener | |||
| Dishwasher | Dryer | Garage door opener | |||
| Microwave | Stove | Washer | |||
| Refrigerator | Central air conditioning | Air exchanger | |||
| Fireplace(s) | |||||














































