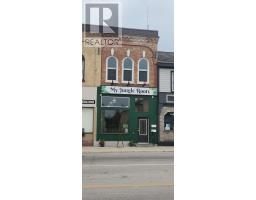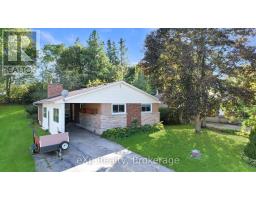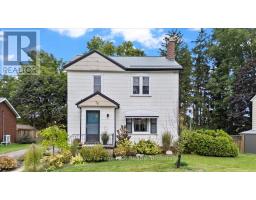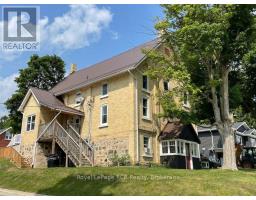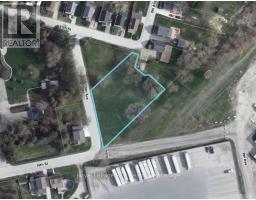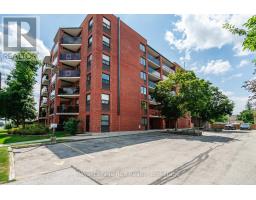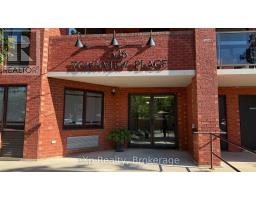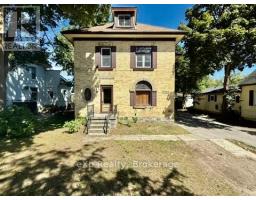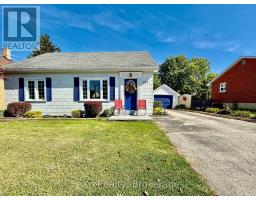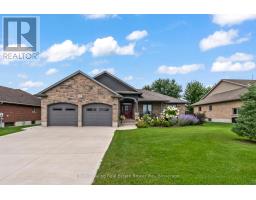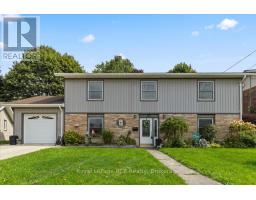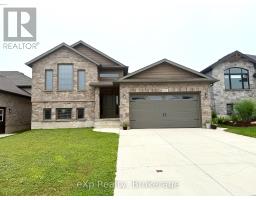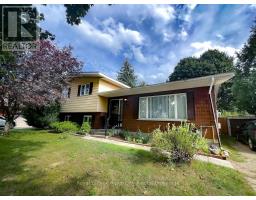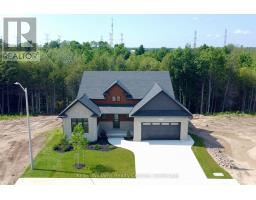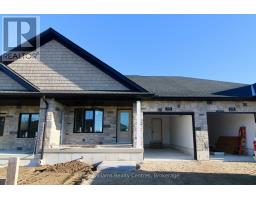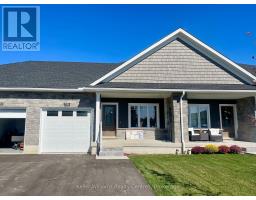510 12TH STREET, Hanover, Ontario, CA
Address: 510 12TH STREET, Hanover, Ontario
Summary Report Property
- MKT IDX12275377
- Building TypeHouse
- Property TypeSingle Family
- StatusBuy
- Added7 weeks ago
- Bedrooms3
- Bathrooms2
- Area700 sq. ft.
- DirectionNo Data
- Added On24 Aug 2025
Property Overview
Fantastic starter home located within walking distance to downtown and Hanover Heights School. This 1.5 storey brick home has 3 bedrooms and 1.5 baths. Come check out 510 12th Street in Hanover. This home has had many recent upgrades including the roof, new complete kitchen, flooring, windows (recently 3 new ones on the main floor), fresh paint throughout and spray foamed walls in the basement! Walk inside and you'll find a large living room, 2pc bath (which could also hold main floor laundry if you wish), separate dining room or use it has a home office, whichever you prefer! Kitchen has a walkout to your rear deck overlooking your large backyard too! Head upstairs to find 3 bedrooms and updated 4pc bath. Basement offers plenty of storage, laundry and walk up to your rear yard. Call your Realtor and book your showing on this one today! (Note: Driveway for the property is on the right side of the home). (id:51532)
Tags
| Property Summary |
|---|
| Building |
|---|
| Land |
|---|
| Level | Rooms | Dimensions |
|---|---|---|
| Second level | Bedroom | 4.57 m x 3.66 m |
| Bedroom 2 | 3.05 m x 2.29 m | |
| Bedroom 3 | 3.05 m x 3.05 m | |
| Bathroom | 1.98 m x 1.83 m | |
| Basement | Laundry room | 7.01 m x 3.66 m |
| Main level | Kitchen | 3.66 m x 3.51 m |
| Living room | 3.96 m x 5.18 m | |
| Bathroom | 3.66 m x 2.44 m | |
| Dining room | 3.96 m x 3.35 m | |
| Foyer | 3.66 m x 1.22 m |
| Features | |||||
|---|---|---|---|---|---|
| Carpet Free | No Garage | Water Heater | |||
| Dishwasher | Dryer | Freezer | |||
| Stove | Washer | Window Coverings | |||
| Refrigerator | Walk-up | Window air conditioner | |||





































