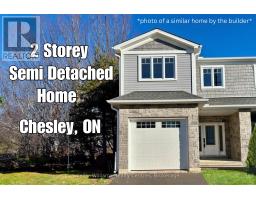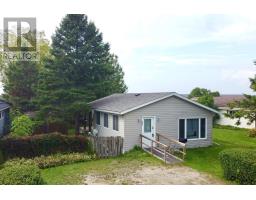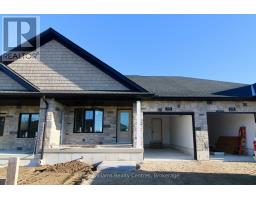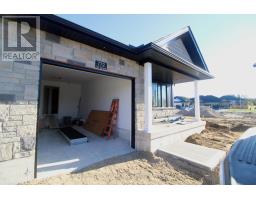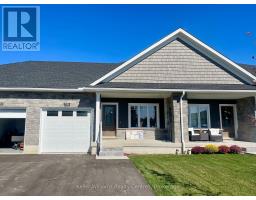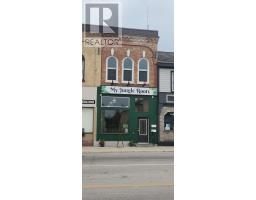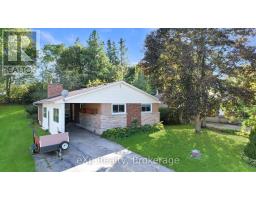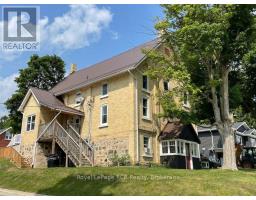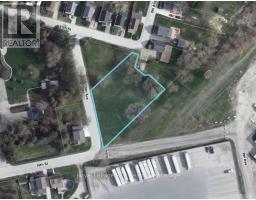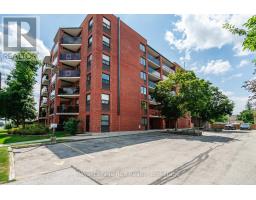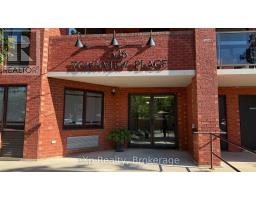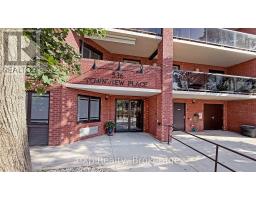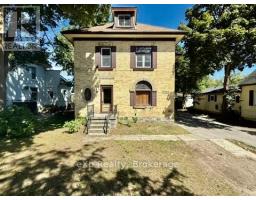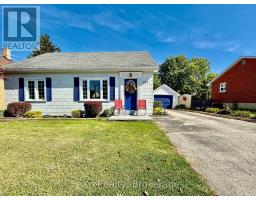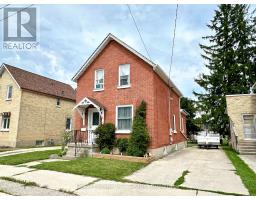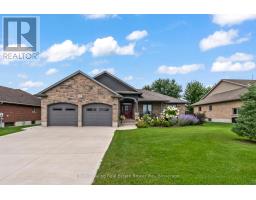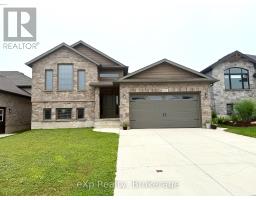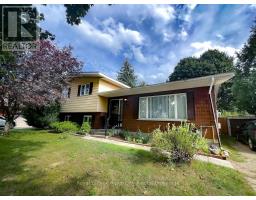776 20TH STREET, Hanover, Ontario, CA
Address: 776 20TH STREET, Hanover, Ontario
Summary Report Property
- MKT IDX11966312
- Building TypeHouse
- Property TypeSingle Family
- StatusBuy
- Added3 days ago
- Bedrooms5
- Bathrooms3
- Area1500 sq. ft.
- DirectionNo Data
- Added On10 Oct 2025
Property Overview
Every detail of this one-of-a-kind riverfront bungalow in Hanover has been well thought out. From the open concept layout with 16 ft entry, to the generous extras including a large walk-in pantry, composite deck with stairs to the lower yard, spray foamed walls and a storage garage accessible from the back of the home for kayaks and more.... here you'll find only high-end finishes. Engineered hardwood floors on the main level, vaulted living room ceiling, custom kitchen cabinetry, stone countertops, backsplash, 2 stone gas fireplaces, exterior glass railing, and more! The main level offers 3 bedrooms and 2 baths including the primary suite with double sinks, soaker tub, curbless tiled shower and walk-in closet. Patio doors from the dining area lead to the large L-shaped upper deck with gas hookup for your bbq and views of the trees. Laundry is conveniently located in the main level mudroom. The lower level is a walkout offering in-floor heat, 2 more bedrooms, a third bath, spacious recreation room with patio door, and lots of room for storage. The attached 2 car garage offers a storage nook, in-floor heat and access to the back deck. Home comes with Tarion Warranty, concrete driveway, and sodded and landscaped yard. You cant beat the riverfront location, a perfect access point for paddle sports and great depth for swimming. Dont miss the opportunity to be the owners of this impressive property! (id:51532)
Tags
| Property Summary |
|---|
| Building |
|---|
| Land |
|---|
| Level | Rooms | Dimensions |
|---|---|---|
| Basement | Utility room | 4.0894 m x 7.9756 m |
| Other | 3.2258 m x 5.2832 m | |
| Recreational, Games room | 7.874 m x 5.7404 m | |
| Bedroom 4 | 3.9878 m x 3.6576 m | |
| Bedroom 5 | 3.9878 m x 3.6576 m | |
| Ground level | Kitchen | 5.461 m x 2.2352 m |
| Living room | 4.2672 m x 4.6736 m | |
| Dining room | 3.7846 m x 3.2512 m | |
| Bedroom | 4.0894 m x 3.9624 m | |
| Bedroom 2 | 3.2766 m x 3.6576 m | |
| Bedroom 3 | 3.429 m x 3.5814 m | |
| Laundry room | 1.5748 m x 3.5814 m |
| Features | |||||
|---|---|---|---|---|---|
| Sloping | Sump Pump | Attached Garage | |||
| Garage | Inside Entry | Water softener | |||
| Water Heater - Tankless | Garage door opener remote(s) | Water meter | |||
| Dishwasher | Dryer | Microwave | |||
| Range | Refrigerator | Walk out | |||
| Central air conditioning | Air exchanger | Fireplace(s) | |||



















































