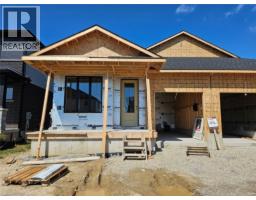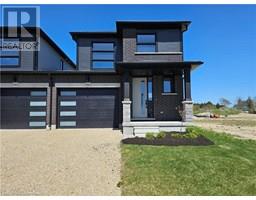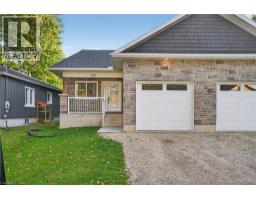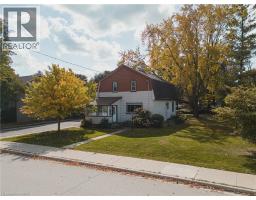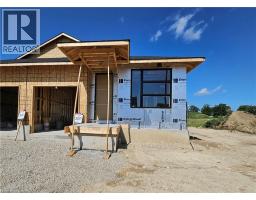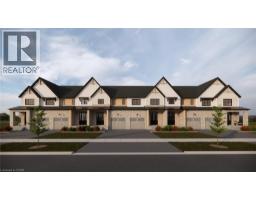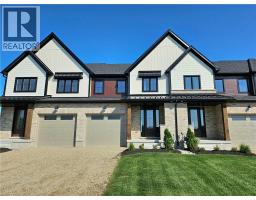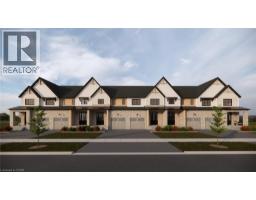36 ANNE Street W Minto, Harriston, Ontario, CA
Address: 36 ANNE Street W, Harriston, Ontario
Summary Report Property
- MKT ID40727515
- Building TypeRow / Townhouse
- Property TypeSingle Family
- StatusBuy
- Added22 weeks ago
- Bedrooms3
- Bathrooms3
- Area1799 sq. ft.
- DirectionNo Data
- Added On08 Aug 2025
Property Overview
Step into easy living with this beautifully designed 1,799 sq ft interior unit, where modern farmhouse charm meets clean, contemporary finishes in true fashion. From the moment you arrive, the light exterior palette, welcoming front porch, and classic curb appeal set the tone for whats inside.The main level features 9' ceilings and a bright, functional layout starting with a generous foyer, powder room, and a flexible front room ideal for a home office, reading nook, or play space. The open concept kitchen, dining, and living area is filled with natural light and made for both everyday living and weekend entertaining. The kitchen is anchored by a quartz island with a breakfast bar overhang, perfect for quick bites and extra seating. Upstairs, the spacious primary suite includes a walk-in closet and sleek 3pc ensuite with beautiful time work and glass doors. Two additional bedrooms, a full family bath, and convenient second level laundry round out this floor with thoughtful design. The attached garage offers indoor access and extra storage, while the full basement is roughed in for a future 2-pc bath just waiting for your personal touch. Whether you're a first-time buyer, young family, or down sizer looking for low maintenance living without compromise, this home checks all the boxes. Ask about the full list of features or visit our fully furnished Model Home at 122 Bean Street and explore all your options at Maitland Meadows. Come Home To Calm in Harriston. (id:51532)
Tags
| Property Summary |
|---|
| Building |
|---|
| Land |
|---|
| Level | Rooms | Dimensions |
|---|---|---|
| Second level | Laundry room | 7'5'' x 7'2'' |
| 4pc Bathroom | 11'10'' x 5'1'' | |
| Bedroom | 10'9'' x 10'7'' | |
| Bedroom | 11'9'' x 10'4'' | |
| 3pc Bathroom | 10'10'' x 5'2'' | |
| Primary Bedroom | 17'4'' x 14'9'' | |
| Main level | Living room | 14'2'' x 14'5'' |
| Kitchen/Dining room | 20'6'' x 8'4'' | |
| 2pc Bathroom | 5'2'' x 7'2'' | |
| Den | 6'10'' x 7'2'' | |
| Foyer | 8'6'' x 5'8'' |
| Features | |||||
|---|---|---|---|---|---|
| Paved driveway | Sump Pump | Automatic Garage Door Opener | |||
| Attached Garage | Dishwasher | Dryer | |||
| Refrigerator | Stove | Washer | |||
| Microwave Built-in | Garage door opener | Central air conditioning | |||


















