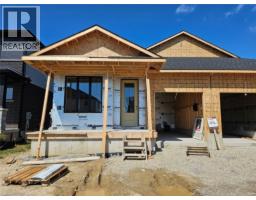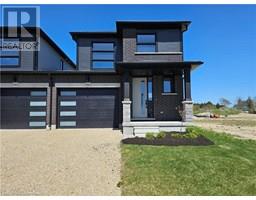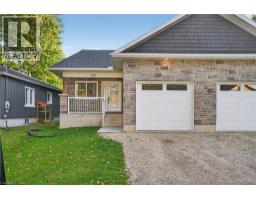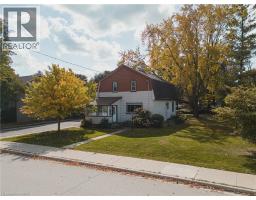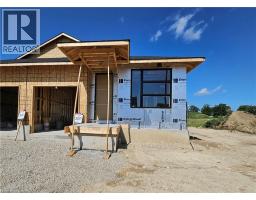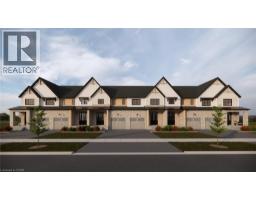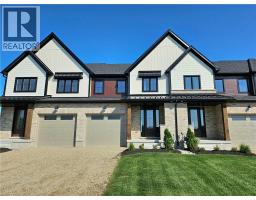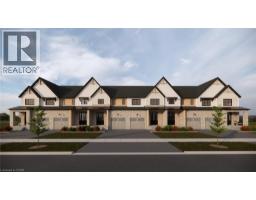40 ANNE Street W Minto, Harriston, Ontario, CA
Address: 40 ANNE Street W, Harriston, Ontario
Summary Report Property
- MKT ID40727481
- Building TypeRow / Townhouse
- Property TypeSingle Family
- StatusBuy
- Added22 weeks ago
- Bedrooms4
- Bathrooms3
- Area2064 sq. ft.
- DirectionNo Data
- Added On08 Aug 2025
Property Overview
Buyers still have the opportunity to select interior finishes and personalize this home to their style! This rare 4-bedroom end unit townhome offers 2,064 sq ft of beautifully finished living space and is available with an approximate 3-month closing. Designed with a growing family in mind, this modern farmhouse-style two-storey combines rustic charm with contemporary comfort, all situated on a spacious corner lot with excellent curb appeal. The inviting front porch and natural wood accents lead into a bright, well-planned main floor featuring 9' ceilings, a convenient powder room, and a flexible front room that's perfect for a home office, toy room, or guest space. The open-concept layout boasts oversized windows and a seamless flow between the living room, dining area, and upgraded kitchen, complete with a quartz-topped island and breakfast bar seating. Upstairs, the spacious primary suite features a 3-piece ensuite and walk-in closet, while three additional bedrooms share a full family bath. Second-floor laundry adds practical convenience for busy family life. Additional highlights include an attached garage with interior access, an unspoiled basement with rough-in for a future 2-piece bath, and quality craftsmanship throughout. Experience the perfect blend of farmhouse warmth and modern design, with the reliability and style you’re looking for in the wonderful community of Harriston. Ask for a full list of premium features—and visit us at the Model Home at 122 Bean Street! (id:51532)
Tags
| Property Summary |
|---|
| Building |
|---|
| Land |
|---|
| Level | Rooms | Dimensions |
|---|---|---|
| Second level | Laundry room | 11'9'' x 5'5'' |
| 4pc Bathroom | 10'2'' x 6'11'' | |
| Bedroom | 11'0'' x 10'3'' | |
| Bedroom | 13'11'' x 10'1'' | |
| Bedroom | 11'9'' x 10'1'' | |
| 3pc Bathroom | 10'4'' x 5'2'' | |
| Primary Bedroom | 15'5'' x 14'9'' | |
| Main level | Living room | 15'7'' x 14'2'' |
| Kitchen/Dining room | 21'6'' x 10'0'' | |
| 2pc Bathroom | 5'0'' x 5'2'' | |
| Den | 9'8'' x 9'8'' | |
| Foyer | 8'1'' x 11'8'' |
| Features | |||||
|---|---|---|---|---|---|
| Paved driveway | Sump Pump | Attached Garage | |||
| Garage door opener | Central air conditioning | ||||








