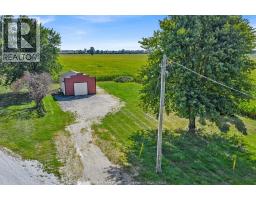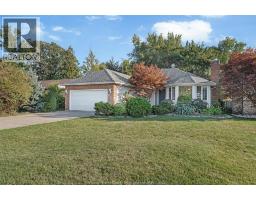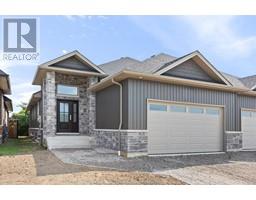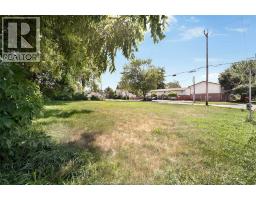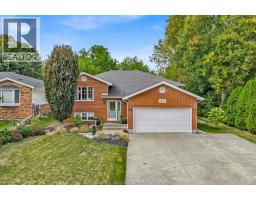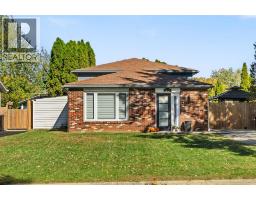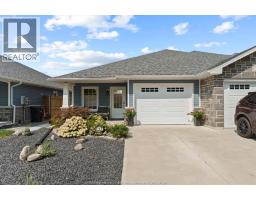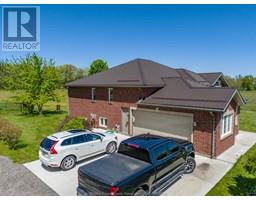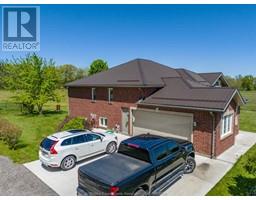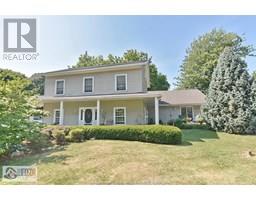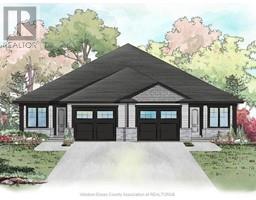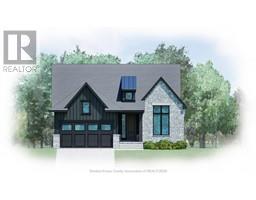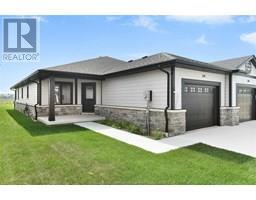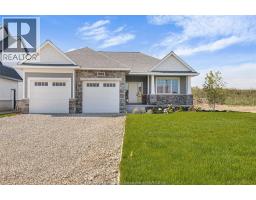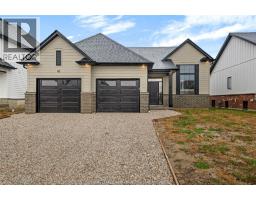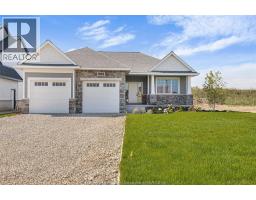36 MANUEL COURT, Harrow, Ontario, CA
Address: 36 MANUEL COURT, Harrow, Ontario
5 Beds4 Baths2340 sqftStatus: Buy Views : 133
Price
$1,299,000
Summary Report Property
- MKT ID25023553
- Building TypeHouse
- Property TypeSingle Family
- StatusBuy
- Added18 weeks ago
- Bedrooms5
- Bathrooms4
- Area2340 sq. ft.
- DirectionNo Data
- Added On10 Oct 2025
Property Overview
WELCOME HOME TO THIS BEAUTIFUL 3 YEAR NEW 5 BDRM, 3.5 BATH, EXECUTIVE BRICK, STONE, & HARDY BOARD RANCH JUST SOUTH OF HARROW. THIS HOME IS PERFECTLY SITUATED ON A BEAUTIFUL FULLY LANDSCAPED PIE SHAPED LOT BACKING ON TO A PARK AND BEING THE ONLY HOME WITH GATE ACCESS TO THE PARK. THIS CUSTOM BUILT HOME HAS MANY UPGRADED FEATURES INCLUDING 2 BEDROOMS ON MAIN FLOOR HAVE WALK-IN CLOSETS W/ ENSUITE BATHS, AND ALSO A 2 PC BATH OFF OF THE GARAGE ENTRY FOR GUESTS, HIGH CEILINGS, CUSTOM WINDOW COVERINGS, A BEAUTIFUL 4 SEASON SUNROOM, HIGH END APPLIANCES IN YOUR GOURMET KITCHEN, W/ A VERY LARGE ISLAND, 2.5 CAR GARAGE W/ INSIDE ENTRY, FULL FINISHED BASEMENT W/3 LARGE BEDROOMS, FULL BATH, FAMILY ROOM W/ WET BAR, AND GAMES AREA. (id:51532)
Tags
| Property Summary |
|---|
Property Type
Single Family
Building Type
House
Storeys
1
Square Footage
2340 sqft
Title
Freehold
Land Size
0 X IRREG / 0.309 AC
Built in
2022
Parking Type
Attached Garage,Garage,Inside Entry
| Building |
|---|
Bedrooms
Above Grade
2
Below Grade
3
Bathrooms
Total
5
Partial
1
Interior Features
Appliances Included
Cooktop, Dishwasher, Dryer, Microwave, Refrigerator, Washer, Oven, Two Refrigerators
Flooring
Ceramic/Porcelain, Hardwood
Building Features
Features
Cul-de-sac, Concrete Driveway, Finished Driveway, Front Driveway
Foundation Type
Concrete
Style
Detached
Architecture Style
Ranch
Square Footage
2340 sqft
Total Finished Area
2340 sqft
Heating & Cooling
Cooling
Central air conditioning
Heating Type
Forced air, Furnace, Heat Recovery Ventilation (HRV)
Exterior Features
Exterior Finish
Brick, Stone
Parking
Parking Type
Attached Garage,Garage,Inside Entry
| Land |
|---|
Other Property Information
Zoning Description
R2.2
| Level | Rooms | Dimensions |
|---|---|---|
| Lower level | 4pc Bathroom | Measurements not available |
| Utility room | Measurements not available | |
| Storage | Measurements not available | |
| Bedroom | Measurements not available | |
| Bedroom | Measurements not available | |
| Bedroom | Measurements not available | |
| Main level | 2pc Bathroom | Measurements not available |
| 3pc Ensuite bath | Measurements not available | |
| 3pc Ensuite bath | Measurements not available | |
| Primary Bedroom | Measurements not available | |
| Laundry room | Measurements not available | |
| Sunroom | Measurements not available | |
| Mud room | Measurements not available | |
| Dining room | Measurements not available | |
| Bedroom | Measurements not available | |
| Kitchen | Measurements not available | |
| Living room/Fireplace | Measurements not available |
| Features | |||||
|---|---|---|---|---|---|
| Cul-de-sac | Concrete Driveway | Finished Driveway | |||
| Front Driveway | Attached Garage | Garage | |||
| Inside Entry | Cooktop | Dishwasher | |||
| Dryer | Microwave | Refrigerator | |||
| Washer | Oven | Two Refrigerators | |||
| Central air conditioning | |||||




















































