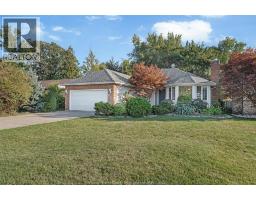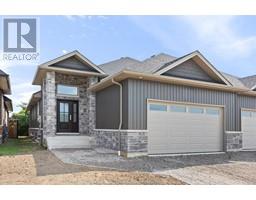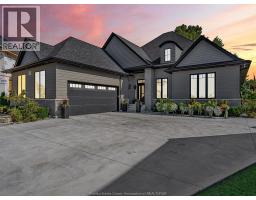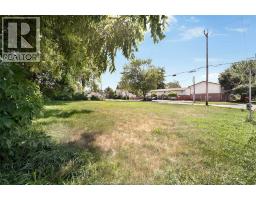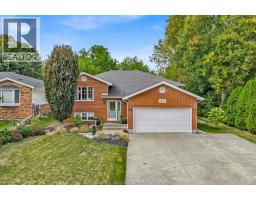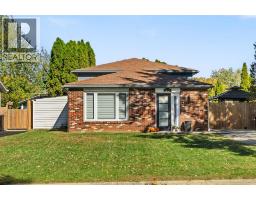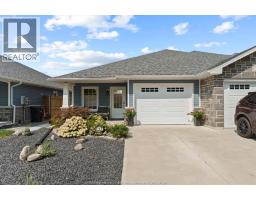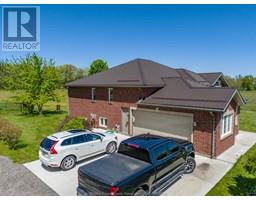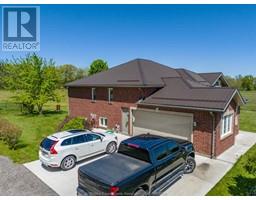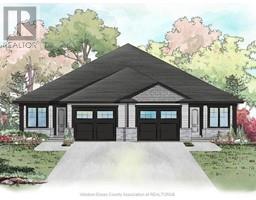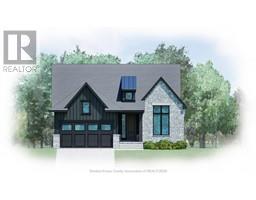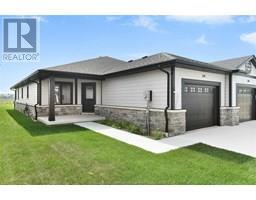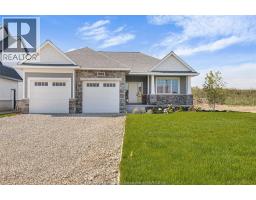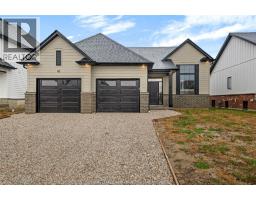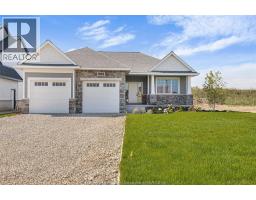474 COUNTY RD 50 East, Harrow, Ontario, CA
Address: 474 COUNTY RD 50 East, Harrow, Ontario
4 Beds2 Baths2600 sqftStatus: Buy Views : 727
Price
$679,000
Summary Report Property
- MKT ID25018680
- Building TypeHouse
- Property TypeSingle Family
- StatusBuy
- Added23 weeks ago
- Bedrooms4
- Bathrooms2
- Area2600 sq. ft.
- DirectionNo Data
- Added On22 Aug 2025
Property Overview
Spacious family home in Oxley, the middle of Essex County's wine region. Large country lot with views over open fields. Lot dimensions: 70.62""X 180.43'X 109.56'X 138.60'. Primary bedroom has a beamed ceiling and large walk-in closet. Finished attic space with dual aspect natural light. The great room is flexible living space with vaulted ceiling, deck off the patio doors and outside entrance. Each level has ample storage areas. The corner lot provides one driveway off County Road 50 East with carport and 2nd driveway with access to the garage from Bell Road. Treed lot and large garden shed. Golf course, marina and five wineries within close proximity. (id:51532)
Tags
| Property Summary |
|---|
Property Type
Single Family
Building Type
House
Storeys
2.5
Square Footage
2600 sqft
Title
Freehold
Land Size
70.62 X IRREG
Parking Type
Attached Garage,Garage,Carport
| Building |
|---|
Bedrooms
Above Grade
4
Bathrooms
Total
4
Interior Features
Appliances Included
Cooktop, Dishwasher, Dryer, Refrigerator, Washer, Oven
Flooring
Carpeted, Ceramic/Porcelain, Hardwood, Laminate
Building Features
Features
Golf course/parkland, Double width or more driveway, Paved driveway, Front Driveway, Side Driveway
Foundation Type
Block
Style
Detached
Square Footage
2600 sqft
Total Finished Area
2600 sqft
Heating & Cooling
Cooling
Central air conditioning
Heating Type
Forced air, Furnace
Utilities
Utility Sewer
Septic System
Exterior Features
Exterior Finish
Aluminum/Vinyl
Parking
Parking Type
Attached Garage,Garage,Carport
| Land |
|---|
Other Property Information
Zoning Description
RES
| Level | Rooms | Dimensions |
|---|---|---|
| Second level | Bedroom | 12 x 11.6 |
| 4pc Bathroom | 9.10 x 8.10 | |
| Other | 12 x 5.10 | |
| Primary Bedroom | 12 x 16 | |
| Third level | Attic | 29.11 x 14.7 |
| Basement | Storage | 19.1 x 12 |
| Main level | Great room | 17 x 12.7 |
| Family room | 11.9 x 13 | |
| Dining room | 18 x 11 | |
| 3pc Bathroom | 6 x 8 | |
| Other | 4.7 x 8.8 | |
| Kitchen | 18 x 11 | |
| Laundry room | 12 x 8 | |
| Office | 12 x 14 | |
| Living room/Fireplace | 17.8 x 22.5 |
| Features | |||||
|---|---|---|---|---|---|
| Golf course/parkland | Double width or more driveway | Paved driveway | |||
| Front Driveway | Side Driveway | Attached Garage | |||
| Garage | Carport | Cooktop | |||
| Dishwasher | Dryer | Refrigerator | |||
| Washer | Oven | Central air conditioning | |||













































