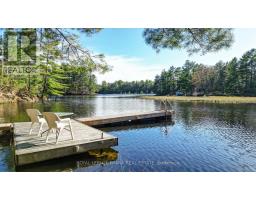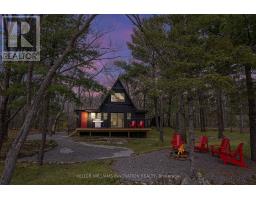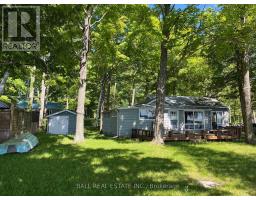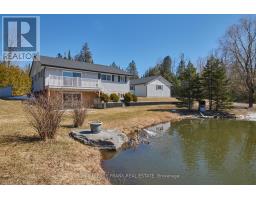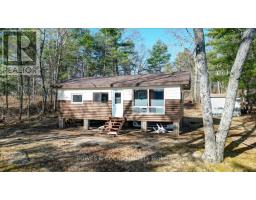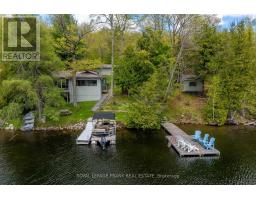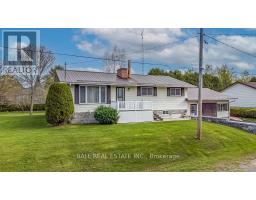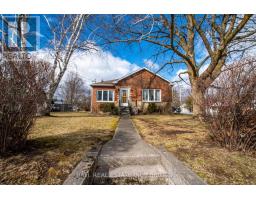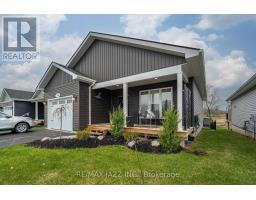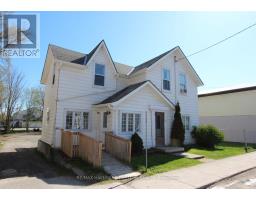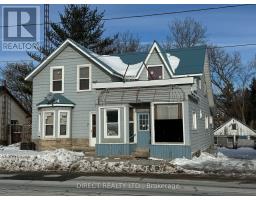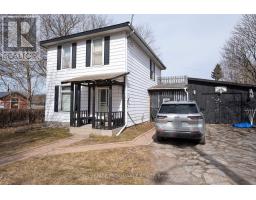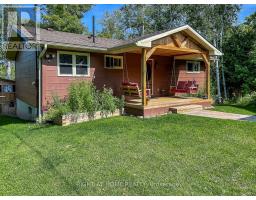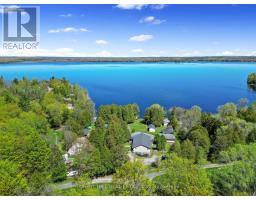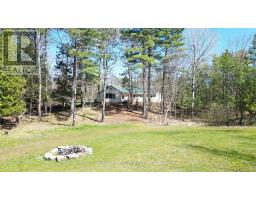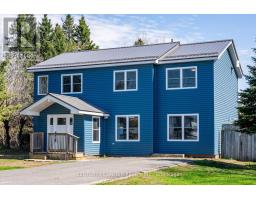486 BELMONT 7TH LINE S, Havelock-Belmont-Methuen, Ontario, CA
Address: 486 BELMONT 7TH LINE S, Havelock-Belmont-Methuen, Ontario
Summary Report Property
- MKT IDX8019380
- Building TypeHouse
- Property TypeSingle Family
- StatusBuy
- Added15 weeks ago
- Bedrooms5
- Bathrooms2
- Area0 sq. ft.
- DirectionNo Data
- Added On24 Jan 2024
Property Overview
Lovely 1 1/2 Storey Log Home Nestled On Almost 6 Acres Of Privacy! This Custom Built Home Features Family Size Kitchen With Open Concept Living Room And Cathedral Ceilings Plus A Cozy Fireplace. There Are 2 Bedrooms On The Main Floor. And 3pc Bathroom. The Primary Bedroom Sits On The Second Floor Allowing For Privacy Along With Your Own Sitting Area. The Full Finished Basement Has 8ft Ceilings And Large Family Room Allowsing For All The Room You Will Need. Heating Is Top Of The Line Oil-Fired Boiler With Radiant Forced Air And Radiant In-Floor Heat In Basement. The Hot Water Tank Is Run Off The Boiler Saving Electricity. There Is A UV Filter Water System. Outside You Have A Double Detached Garage And A Good Size Garden Shed With Hydro To Both. (id:51532)
Tags
| Property Summary |
|---|
| Building |
|---|
| Level | Rooms | Dimensions |
|---|---|---|
| Second level | Primary Bedroom | 7.7 m x 7.25 m |
| Family room | 3.23 m x 5.19 m | |
| Basement | Family room | 7.18 m x 4.02 m |
| Office | 3.93 m x 4.1 m | |
| Utility room | 3.27 m x 3.71 m | |
| Main level | Kitchen | 3.36 m x 4.07 m |
| Dining room | 2.88 m x 4.04 m | |
| Living room | 4.36 m x 4.03 m | |
| Bedroom 2 | 3.76 m x 4.01 m | |
| Bedroom 3 | 3.8 m x 4.05 m |
| Features | |||||
|---|---|---|---|---|---|
| Level lot | Wooded area | Partially cleared | |||
| Detached Garage | |||||

































