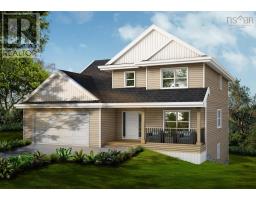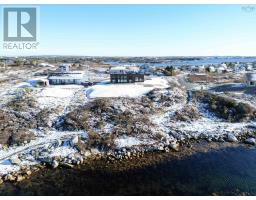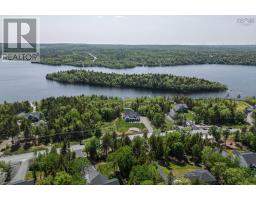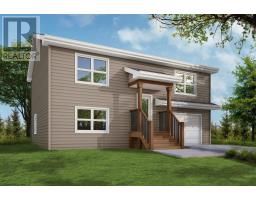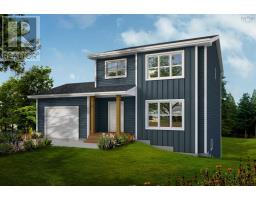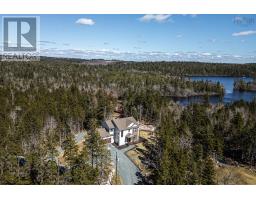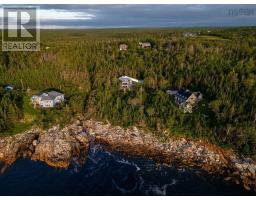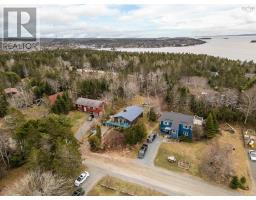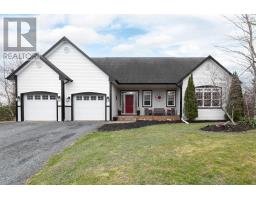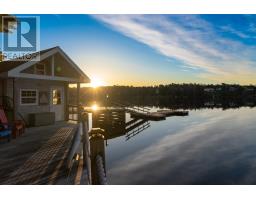34 Ketch Court, Head Of St. Margarets Bay, Nova Scotia, CA
Address: 34 Ketch Court, Head Of St. Margarets Bay, Nova Scotia
Summary Report Property
- MKT ID202405180
- Building TypeHouse
- Property TypeSingle Family
- StatusBuy
- Added2 weeks ago
- Bedrooms3
- Bathrooms3
- Area2854 sq. ft.
- DirectionNo Data
- Added On02 May 2024
Property Overview
Making the most of its southwest exposure on St. Margarets Bay this sunlit bungalow was built for those looking to appreciate the view or get out on the water all while living in the very best of circumstances. The perfect blend of warmth and sophistication with generous room sizes and quality finishes punctuated by unique touches all of which feel quite at home with expansive windows that let the light in. Open concept principal rooms along with a formal dining room, an office flex space and a well positioned half bath will be found on the main level. The primary suite delivers with a walk in closet, spa like ensuite and sitting area to drink in the view with your coffee. Downstairs you are greeted by a spacious rec room, 2 more bedrooms, full bath, flex space currently used as a gym, an ample storage room and of course access to the great outdoors. Bunkie and wharf system at the shore, unique attached double door, 3 bay garage, and best of all this property is perfectly private as long as you don?t mind the resident deer strolling through the yard. (id:51532)
Tags
| Property Summary |
|---|
| Building |
|---|
| Level | Rooms | Dimensions |
|---|---|---|
| Lower level | Recreational, Games room | 22.6 x 20 |
| Bedroom | 16.6 x 11.6 | |
| Bedroom | 20. x 13. - jog | |
| Bath (# pieces 1-6) | 1 x 4PC | |
| Den | 13. x 10.6 gym | |
| Laundry room | 9.6 x 9 | |
| Storage | 22. x 16.6 - jogs | |
| Main level | Foyer | 14.6 x 86 |
| Living room | 28. x 22.6 - jogs | |
| Kitchen | open concept | |
| Dining room | 13.6 x 11 | |
| Den | 14.6 x 12.6 | |
| Bath (# pieces 1-6) | 1 x 2PC | |
| Bedroom | 22.6 x 12.6 - jogs | |
| Other | WIC | |
| Ensuite (# pieces 2-6) | 1 x 4PC |
| Features | |||||
|---|---|---|---|---|---|
| Sloping | Garage | Attached Garage | |||
| Walk out | |||||

















































