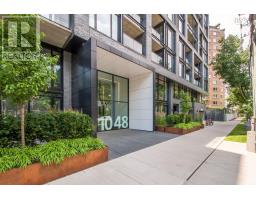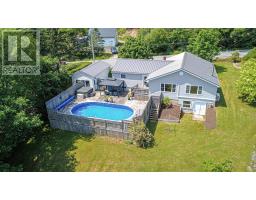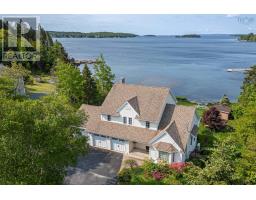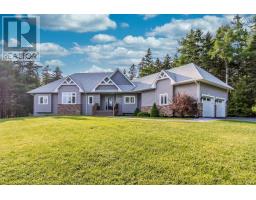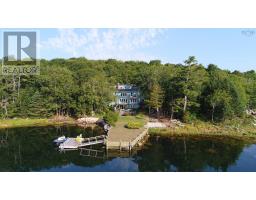5597 St Margarets Bay Road, Head Of St. Margarets Bay, Nova Scotia, CA
Address: 5597 St Margarets Bay Road, Head Of St. Margarets Bay, Nova Scotia
Summary Report Property
- MKT ID202521621
- Building TypeHouse
- Property TypeSingle Family
- StatusBuy
- Added3 hours ago
- Bedrooms3
- Bathrooms4
- Area3183 sq. ft.
- DirectionNo Data
- Added On27 Nov 2025
Property Overview
Just minutes from all amenities and the St. Margarets Bay Rec Centre, this 3-bedroom, 4-bathroom home offers a perfect blend of comfort, style, and convenience. Step inside to a welcoming main level featuring a spacious living room, bright dining area, well-equipped kitchen with pantry, and a handy powder roomideal for everyday living and entertaining. Upstairs, the luxurious primary suite includes a walk-in closet and private ensuite, accompanied by two additional bedrooms, a full bath, and a dedicated laundry room for added ease. The finished lower level extends your living space with a versatile rec room and another full bathroom, while the attached garage adds both function and convenience. Modern in style yet practical in design, this home offers a warm and inviting layout in a prime location. (id:51532)
Tags
| Property Summary |
|---|
| Building |
|---|
| Level | Rooms | Dimensions |
|---|---|---|
| Second level | Primary Bedroom | ~19. x 15. +WIC |
| Ensuite (# pieces 2-6) | ~11. x 11 | |
| Bedroom | ~13. x 12. -jog | |
| Bedroom | ~12. x12. -jog | |
| Bath (# pieces 1-6) | ~11. x 8. -jogs | |
| Laundry room | ~8. x 6 | |
| Basement | Family room | ~21x16.-jog +~8x7 |
| Bath (# pieces 1-6) | ~9x 6 | |
| Utility room | ~6. x 6 | |
| Other | ~21. x 18.(Garage) | |
| Main level | Foyer | Foyer |
| Living room | ~19. x 18 | |
| Dining room | ~18. x 10 | |
| Kitchen | ~18. x 10. +pantry | |
| Den | ~10. x 9 | |
| Bath (# pieces 1-6) | ~5. x 5 |
| Features | |||||
|---|---|---|---|---|---|
| Balcony | Garage | Paved Yard | |||













