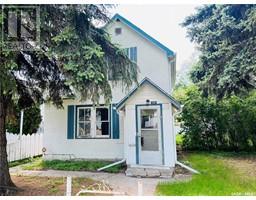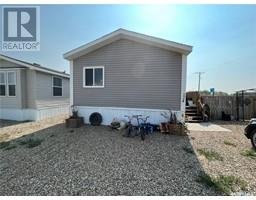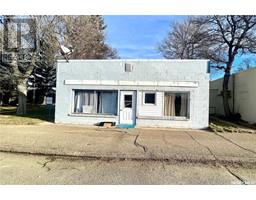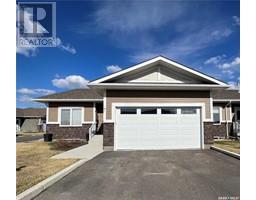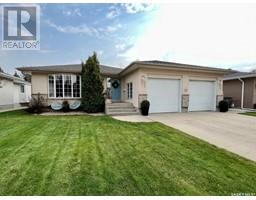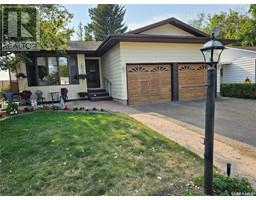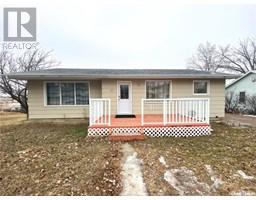512 Thompson STREET, Herbert, Saskatchewan, CA
Address: 512 Thompson STREET, Herbert, Saskatchewan
Summary Report Property
- MKT IDSK958179
- Building TypeHouse
- Property TypeSingle Family
- StatusBuy
- Added13 weeks ago
- Bedrooms3
- Bathrooms3
- Area1096 sq. ft.
- DirectionNo Data
- Added On02 Feb 2024
Property Overview
Welcome to 512 Thompson Street located in the Town of Herbert. This one time owner home is for sale and awaits its new owner. Beautiful layout and plenty of room. It is in a wonderful location just steps from the school and the rink. The main floor is made up of a very nice sized living room and an open concept kitchen/dining area that has a build in china cabinet as well as a desk area. Dining room has patio doors that open to a sunroom over looking the mature yard. Also located on the main floor is a 4 pc bathroom, 3 bedrooms with the primary bedrooms having its own ensuite. The basement is fully finished as well. A great place for the kids to take over or just some extra living space. There is a second kitchen in the basement as well. What a fabulous feature for canning or wine making. The basement is also home to an additional bedroom and bathroom as well as storage that goes on and on. I must mention that there is also an attached garage BONUS!! Herbert is located along the Trans Canada Highway approximately 30 minutes east of the City of Swift Current. Lets take a look, call today for more information or to book a viewing. (id:51532)
Tags
| Property Summary |
|---|
| Building |
|---|
| Land |
|---|
| Level | Rooms | Dimensions |
|---|---|---|
| Basement | Other | 9'8 x 7'4 |
| 3pc Bathroom | 8'2 x 8'6 | |
| Bedroom | Measurements not available x 9 ft | |
| Utility room | 5 ft x 7 ft | |
| Kitchen | Measurements not available x 7 ft | |
| Storage | 22 ft x Measurements not available | |
| Family room | Measurements not available x 26 ft | |
| Main level | Living room | 15'5 x 12'3 |
| Kitchen | 12'2 x 8'8 | |
| Dining room | 9'11 x 14'4 | |
| 4pc Bathroom | 8'2 x 7'5 | |
| Office | 8 ft x Measurements not available | |
| Bedroom | Measurements not available x 8 ft | |
| Primary Bedroom | 10'6 x 11'8 | |
| 2pc Bathroom | 4'10 x 5'8 |
| Features | |||||
|---|---|---|---|---|---|
| Treed | Rectangular | Attached Garage | |||
| Parking Space(s)(2) | Washer | Refrigerator | |||
| Dishwasher | Dryer | Garburator | |||
| Humidifier | Window Coverings | Garage door opener remote(s) | |||
| Stove | |||||










































