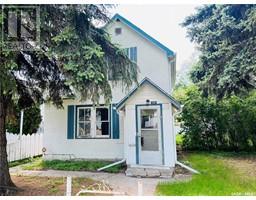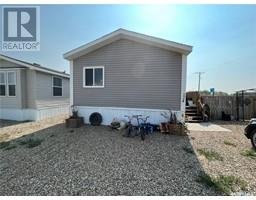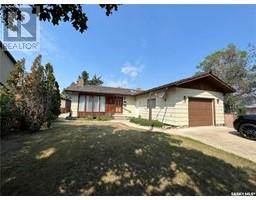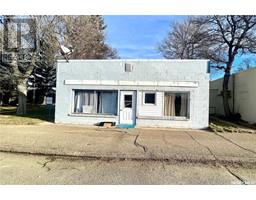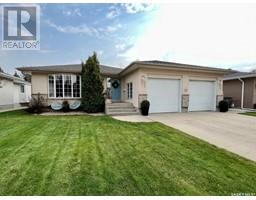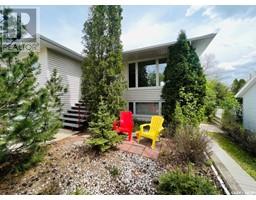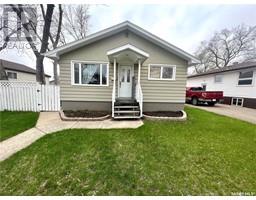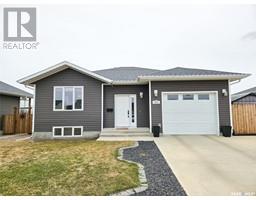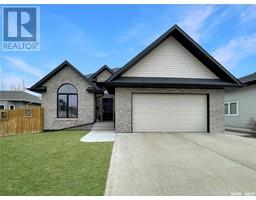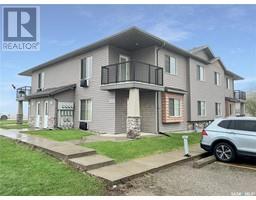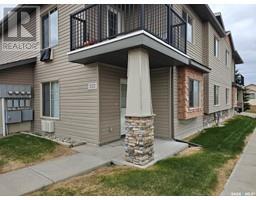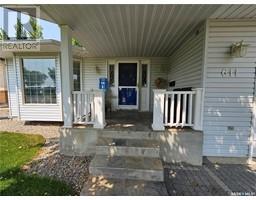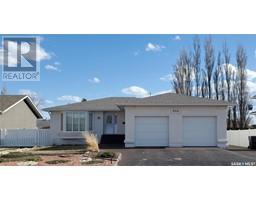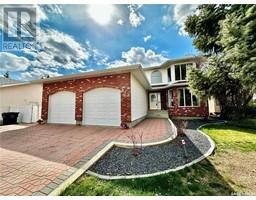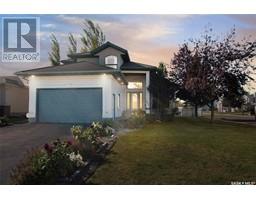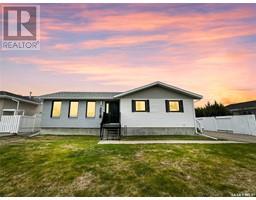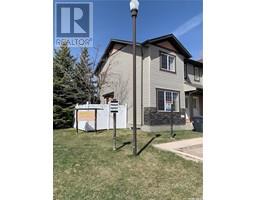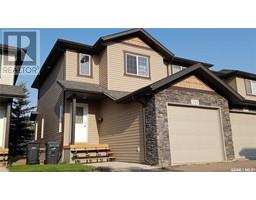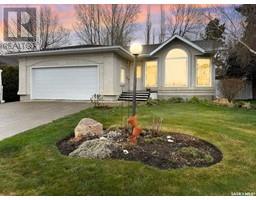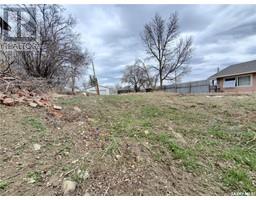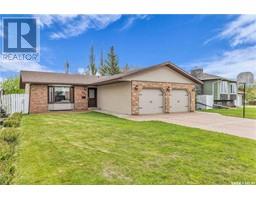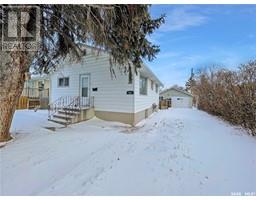7 2221 Saskatchewan DRIVE Sask Valley, Swift Current, Saskatchewan, CA
Address: 7 2221 Saskatchewan DRIVE, Swift Current, Saskatchewan
Summary Report Property
- MKT IDSK959364
- Building TypeRow / Townhouse
- Property TypeSingle Family
- StatusBuy
- Added2 weeks ago
- Bedrooms4
- Bathrooms3
- Area1206 sq. ft.
- DirectionNo Data
- Added On01 May 2024
Property Overview
Let me introduce you to 7-2221 Saskatchewan Drive. This quality condo is bungalow style and has top of the line finishes throughout. As you enter the spacious foyer your eyes will be in awe of the the beautiful layout and tasteful decorating. Right off of the foyer is the entrance to your double heated garage. The main floor has an open concept living/dining and kitchen area. Spacious and bright. The kitchen boasts ample cabinets, an oversized island, beautiful lighting and modern sleek appliances. A great bonus is the pantry/walk in coffee bar area located off the kitchen. In this one of a kind pantry you will find extra counter space, shelving as well as a modern mini fridge. There is a patio door conveniently located right off of the dining area that opens to your deck. Also, on the main floor you will find two bedrooms (primary bedroom has its own ensuite and walk in closet), as well as a nice sized laundry room with cabinets and an additional 4 pc bathroom. The basement is fully finished as well. This is a lovely living space. In the family room area you will see an electric fireplace to cozy up to. There is an additional two very nice sized bedrooms and bathroom as well as utility room. This home is in a great location and close to many convenient amenities such as shopping, restaurants and healthcare facilities. This condo is move in ready and offering a quick possession date. What do you say we check it out!! (id:51532)
Tags
| Property Summary |
|---|
| Building |
|---|
| Level | Rooms | Dimensions |
|---|---|---|
| Basement | Family room | 15'11 x 19'05 |
| Bedroom | Measurements not available x 15 ft | |
| Bedroom | 13 ft x Measurements not available | |
| 3pc Bathroom | Measurements not available x 8 ft | |
| Utility room | x x x | |
| Main level | Foyer | Measurements not available x 13 ft |
| Living room | 20 ft x Measurements not available | |
| Kitchen | 17'09 x 9'05 | |
| Other | 9 ft x Measurements not available | |
| Primary Bedroom | 11'05 x 13'08 | |
| 4pc Bathroom | 10'10 x 4'10 | |
| Laundry room | 7'07 x 5'03 | |
| Bedroom | 10'10 x 11'07 | |
| 4pc Bathroom | 4'11 x 7'09 |
| Features | |||||
|---|---|---|---|---|---|
| Rectangular | Attached Garage | Other | |||
| Heated Garage | Parking Space(s)(4) | Washer | |||
| Refrigerator | Dishwasher | Dryer | |||
| Garburator | Window Coverings | Stove | |||
| Central air conditioning | |||||













































