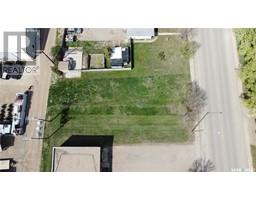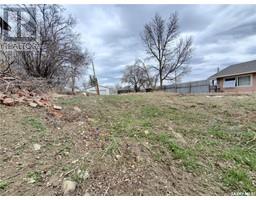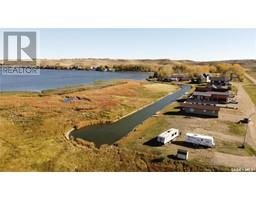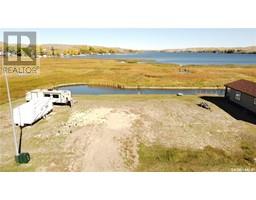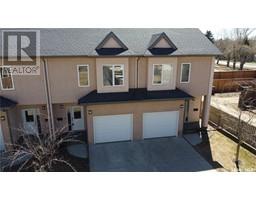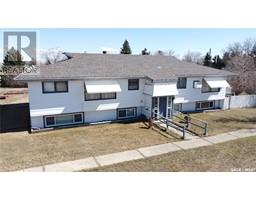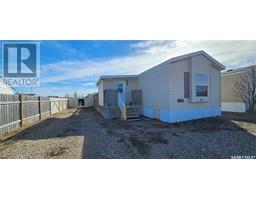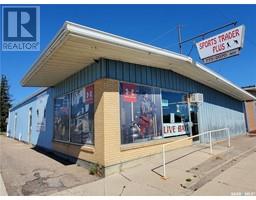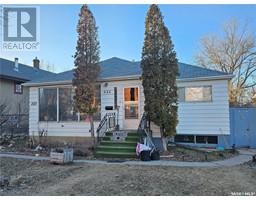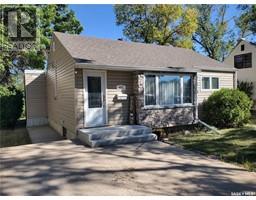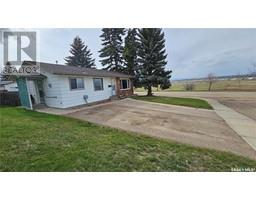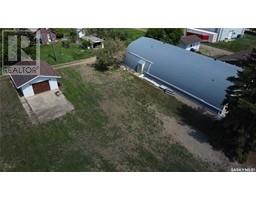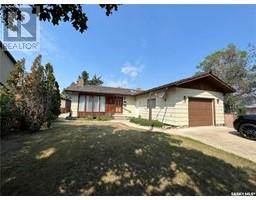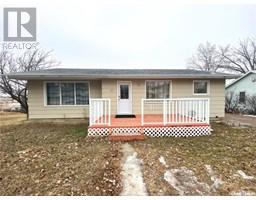312 Annable STREET, Herbert, Saskatchewan, CA
Address: 312 Annable STREET, Herbert, Saskatchewan
Summary Report Property
- MKT IDSK941081
- Building TypeHouse
- Property TypeSingle Family
- StatusBuy
- Added13 weeks ago
- Bedrooms3
- Bathrooms3
- Area1167 sq. ft.
- DirectionNo Data
- Added On02 Feb 2024
Property Overview
Is it time to downsize your mortgage payments but NOT your lifestyle? Or maybe you are looking for more than your budget allows for and are stuck looking at city houses in your price range that aren’t cutting it. Look toward Herbert and this one-owner bungalow that will surprise you. Built in 1987, this 1,167 sq.ft. beauty has great street appeal. Sit on your front patio and listen to the kids playing in the adjacent park. Or sit in your back yard and its “wildflower” design. Perhaps you would prefer your 18x12 sunroom, where you can enjoy the views of nature without the temperature or pests. This well-maintained home has a great layout with a sunken living room, u-shaped kitchen with lovely oak cupboards, and a large space for your dining table – or 2. You have the convenience of main floor laundry, 2 bedrooms including a spacious main bedroom with loads of closet space, and 2 bathrooms, one with a jetted tub and the other is a 3-piece en suite with an updated shower. The basement is fully finished. Check out the size of the rec room! It has plenty of space for family activities and would be great with a theatre area at the end. There is also a third bedroom, a full, 4-piece bathroom and a cozy den/office. With extras like central vac, central air, garburator, 220 plug in the garage, underground sprinklers in the front, and 5 appliances, there isn’t much else you could ask for at this price! (id:51532)
Tags
| Property Summary |
|---|
| Building |
|---|
| Land |
|---|
| Level | Rooms | Dimensions |
|---|---|---|
| Basement | Other | 16'3" x 18' |
| Dining nook | 11'2" x 13'7" | |
| Bedroom | 11'6" x 11' | |
| 4pc Bathroom | 7'10" x 6'4" | |
| Den | 9'7" x 9'8" | |
| Utility room | 12'3" x 5'7" | |
| Main level | Kitchen | 9'11" x 9'7" |
| Dining room | 18'9" x 9'6" | |
| Living room | 14'3" x 11'11" | |
| Bedroom | 11'6" x 11'8" | |
| 3pc Bathroom | 5'10" x 8'2" | |
| Laundry room | 8'7" x 6'8" | |
| Primary Bedroom | 11' x 14'7" | |
| 3pc Ensuite bath | 3'11" x 8'2" |
| Features | |||||
|---|---|---|---|---|---|
| Treed | Other | Lane | |||
| Rectangular | Double width or more driveway | Attached Garage | |||
| Heated Garage | Parking Space(s)(4) | Washer | |||
| Refrigerator | Satellite Dish | Dishwasher | |||
| Dryer | Garburator | Garage door opener remote(s) | |||
| Storage Shed | Stove | Central air conditioning | |||







































