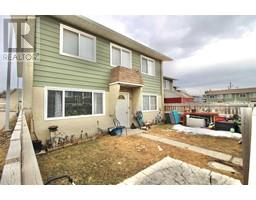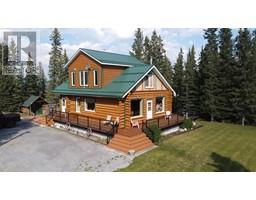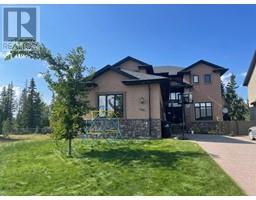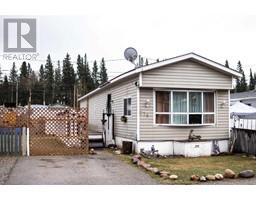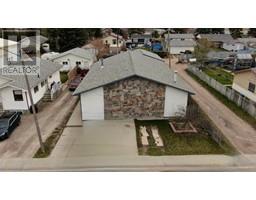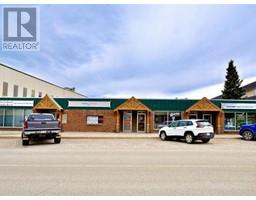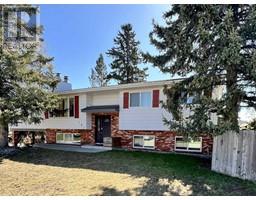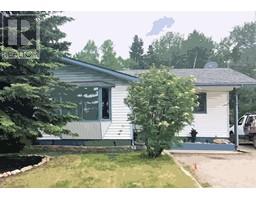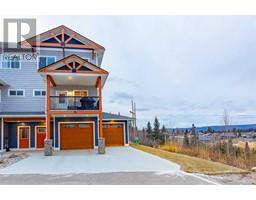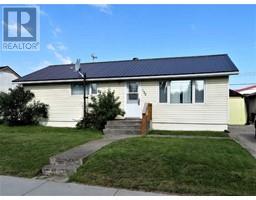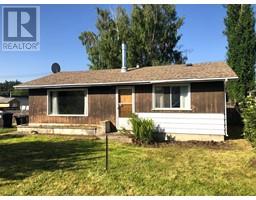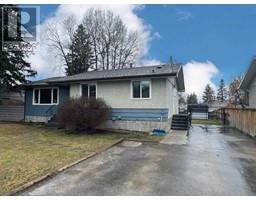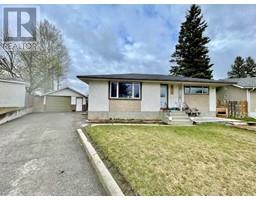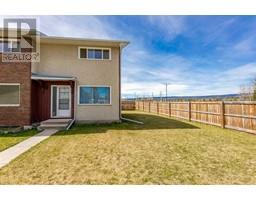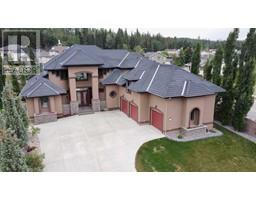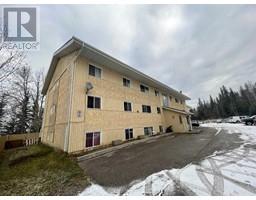107, 109 Seabolt Drive Hinton Hill, Hinton, Alberta, CA
Address: 107, 109 Seabolt Drive, Hinton, Alberta
Summary Report Property
- MKT IDA2096713
- Building TypeApartment
- Property TypeSingle Family
- StatusBuy
- Added23 weeks ago
- Bedrooms2
- Bathrooms2
- Area1088 sq. ft.
- DirectionNo Data
- Added On06 Dec 2023
Property Overview
Executive apartment living at its best. Carlyle Estates is Hintons finest apartment condominium. This building features tall and wide pressurized, air conditioned hallways with motion detection lighting. Elevator access to all floors including the secure heated underground parkade where your titled stall will be located. Another powered titled parking stall is located outside in the parking lot. This is a large first floor corner unit, south facing, garnering a fair amount of sunlight during the day. Carlyle Estates is maintained to a high degree. The condo association is active and well managed. Once inside this building you will find that it is in nearly perfect condition. This is what makes this unit perfect for turn key, worry free living in the foothills of the rocky mountains. (id:51532)
Tags
| Property Summary |
|---|
| Building |
|---|
| Land |
|---|
| Level | Rooms | Dimensions |
|---|---|---|
| Main level | Other | 9.33 Ft x 6.25 Ft |
| Kitchen | 18.83 Ft x 9.33 Ft | |
| Living room | 23.17 Ft x 11.67 Ft | |
| Bedroom | 9.33 Ft x 12.08 Ft | |
| Primary Bedroom | 23.00 Ft x 9.67 Ft | |
| 4pc Bathroom | .00 Ft x .00 Ft | |
| 4pc Bathroom | .00 Ft x .00 Ft |
| Features | |||||
|---|---|---|---|---|---|
| No Animal Home | No Smoking Home | Parking | |||
| Underground | Refrigerator | Dishwasher | |||
| Stove | Microwave Range Hood Combo | Garage door opener | |||
| Washer & Dryer | None | ||||






















