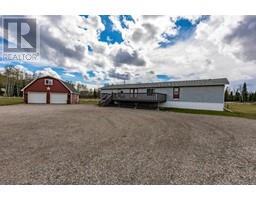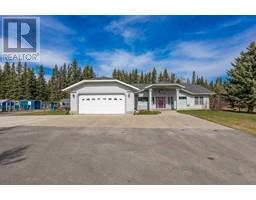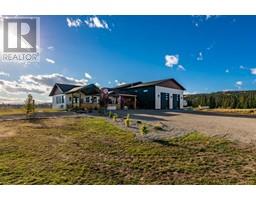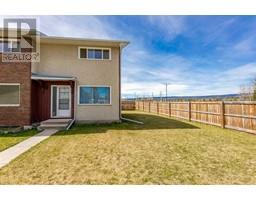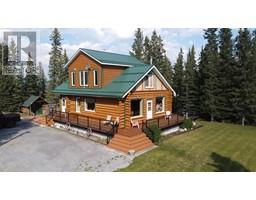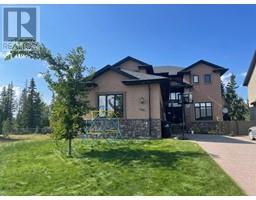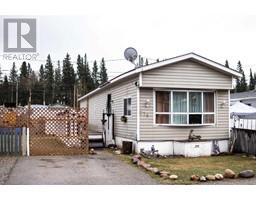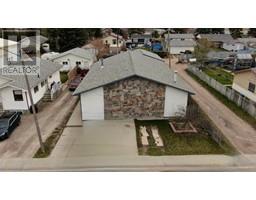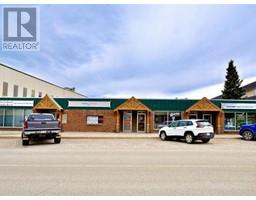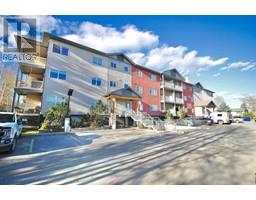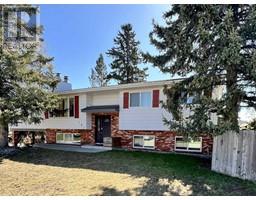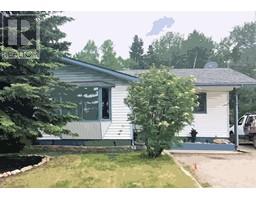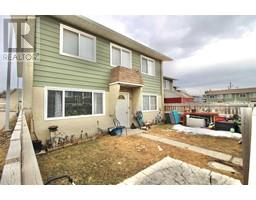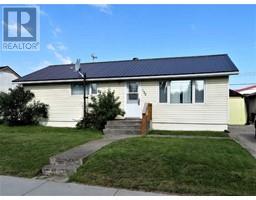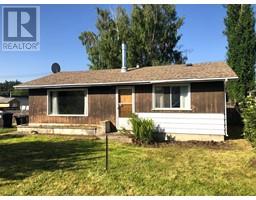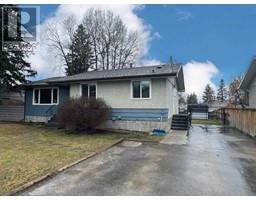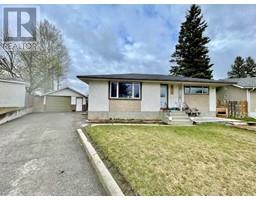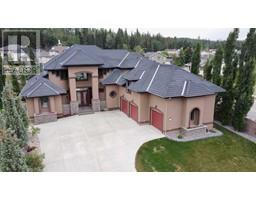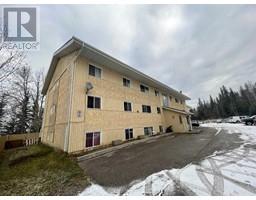28, 214 Mcardell Drive Hill, Hinton, Alberta, CA
Address: 28, 214 Mcardell Drive, Hinton, Alberta
Summary Report Property
- MKT IDA2100383
- Building TypeDuplex
- Property TypeSingle Family
- StatusBuy
- Added2 weeks ago
- Bedrooms2
- Bathrooms3
- Area1896 sq. ft.
- DirectionNo Data
- Added On04 May 2024
Property Overview
This immaculate condo was extensively upgraded and customized when it was built in 2021. Luxury vinyl plank and tile flooring, quartz counters, high quality stainless appliances, and composite decking are among the great features. The main living space is on the second level and offers a bright, open layout. The kitchen features a massive island with seating for four people comfortably. The dining space divides the kitchen and living room which has a gas fireplace. There are front and back decks off this level which means morning and evening sun in warmer months. Additionally, this level offers a 2pc bath. Upstairs, there are 2 spacious bedrooms, each with a full ensuite bathroom. The primary bedroom has a walk-through closet while the second bedroom has double closets. Plenty of storage and the convenience of laundry on the upper level are also nice to have. The ground level has a roughed in bathroom, more storage space, and the utility room. This home also boasts in-floor heating plus a forced air furnace and central air conditioning. The garage has space to park 3 vehicles out of the elements and there's two stalls in the driveway. A great location backing on to green space and nice views of the mountains and foothills. Low maintenance living in a quality townhouse development. (id:51532)
Tags
| Property Summary |
|---|
| Building |
|---|
| Land |
|---|
| Level | Rooms | Dimensions |
|---|---|---|
| Second level | Living room | 19.25 Ft x 15.67 Ft |
| Kitchen | 12.67 Ft x 16.75 Ft | |
| Dining room | 12.08 Ft x 8.75 Ft | |
| 2pc Bathroom | .00 Ft x .00 Ft | |
| Third level | Bedroom | 16.67 Ft x 10.92 Ft |
| 3pc Bathroom | .00 Ft x .00 Ft | |
| Primary Bedroom | 19.50 Ft x 19.00 Ft | |
| 4pc Bathroom | .00 Ft x .00 Ft | |
| Main level | Other | 6.67 Ft x 6.42 Ft |
| Furnace | 7.33 Ft x 6.42 Ft |
| Features | |||||
|---|---|---|---|---|---|
| Other | Parking | Other | |||
| Parking Pad | Attached Garage(3) | Refrigerator | |||
| Dishwasher | Stove | Microwave Range Hood Combo | |||
| Window Coverings | Washer & Dryer | None | |||
































