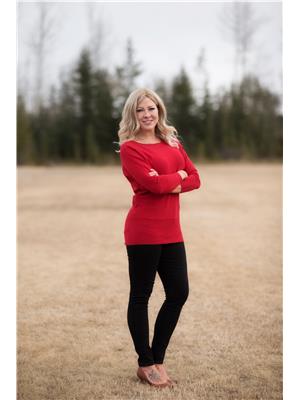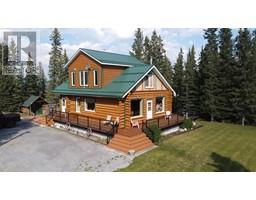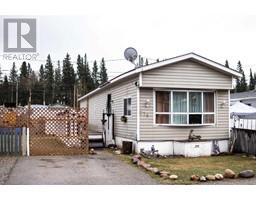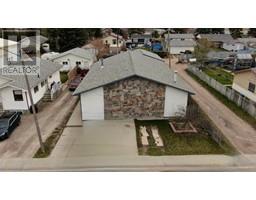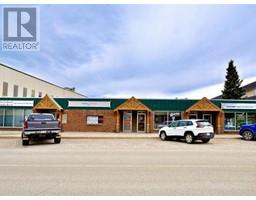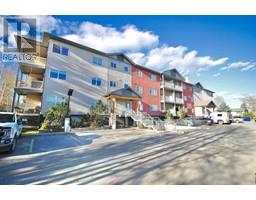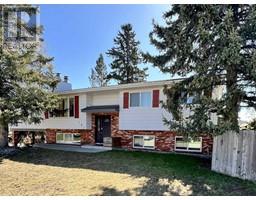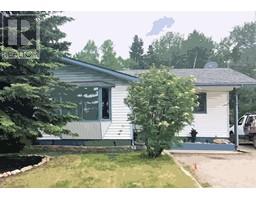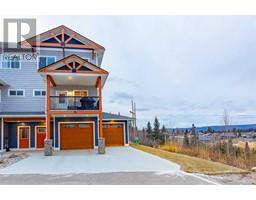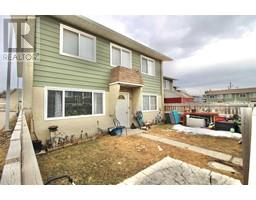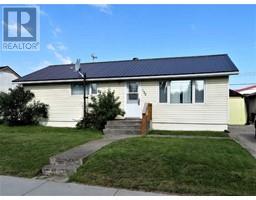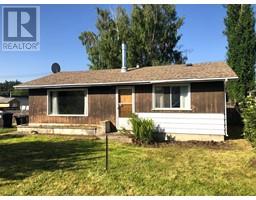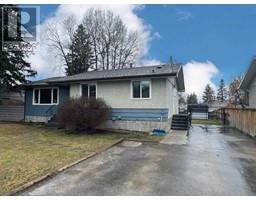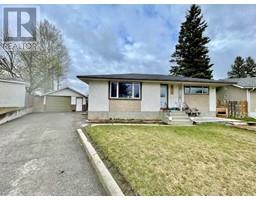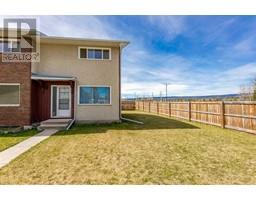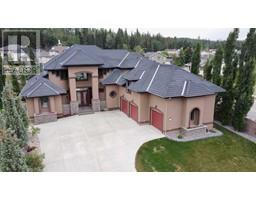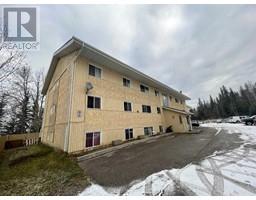148 Trestle Place Hill, Hinton, Alberta, CA
Address: 148 Trestle Place, Hinton, Alberta
Summary Report Property
- MKT IDA1253566
- Building TypeHouse
- Property TypeSingle Family
- StatusBuy
- Added63 weeks ago
- Bedrooms6
- Bathrooms5
- Area3155 sq. ft.
- DirectionNo Data
- Added On24 Feb 2023
Property Overview
Welcome to this beautiful executive 2 Storey home built in 2012 with all top end features. This home leaves nothing to be forgotten. With over 3100 sq feet of living space on the 2 levels and a finished basement, it boasts beautiful open ceilings and staircases, a bright open kitchen with granite countertops, stainless steel appliances, maple cabinets, hardwood floors, island and eating bar with a double oven, counter top stove and separate coffee bar with a built in wine rack. This home has 6 bedrooms and 4 and a half baths with each bedroom having it's own bathroom. Some amazing extras are in floor heating throughout the basement and main floor area, a sauna, main floor laundry, entertainment room, library and a study. With it's 3 car attached garage there is tones of parking for everyone. This is a beautiful family home and perfect for entertaining with all it's beauty. (id:51532)
Tags
| Property Summary |
|---|
| Building |
|---|
| Land |
|---|
| Level | Rooms | Dimensions |
|---|---|---|
| Second level | Primary Bedroom | 18.25 Ft x 13.42 Ft |
| Bedroom | 14.00 Ft x 11.58 Ft | |
| Bedroom | 24.00 Ft x 15.17 Ft | |
| 4pc Bathroom | .00 Ft x .00 Ft | |
| 4pc Bathroom | .00 Ft x .00 Ft | |
| 5pc Bathroom | .00 Ft x .00 Ft | |
| Basement | Bedroom | 11.17 Ft x 10.83 Ft |
| Bedroom | 13.50 Ft x 12.83 Ft | |
| Family room | 19.00 Ft x 20.42 Ft | |
| Storage | 11.00 Ft x 5.00 Ft | |
| Exercise room | 11.50 Ft x 15.00 Ft | |
| 4pc Bathroom | .00 Ft x .00 Ft | |
| Furnace | 8.42 Ft x 11.00 Ft | |
| Media | 19.67 Ft x 10.42 Ft | |
| Main level | Bedroom | 11.42 Ft x 14.00 Ft |
| Living room | 16.75 Ft x 15.25 Ft | |
| Dining room | 115.42 Ft x 13.75 Ft | |
| Kitchen | 18.00 Ft x 13.42 Ft | |
| Laundry room | 19.00 Ft x 7.42 Ft | |
| 2pc Bathroom | .00 Ft x .00 Ft | |
| Den | 9.00 Ft x 9.42 Ft |
| Features | |||||
|---|---|---|---|---|---|
| Sauna | Exposed Aggregate | Attached Garage(3) | |||
| Cooktop - Electric | Dishwasher | Microwave | |||
| Oven - Built-In | Hood Fan | Window Coverings | |||
| Washer & Dryer | Central air conditioning | ||||



















































