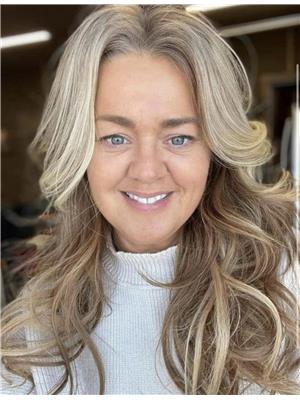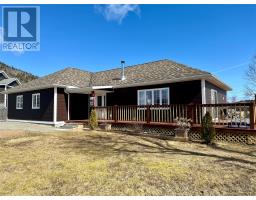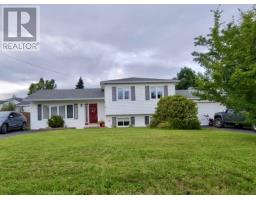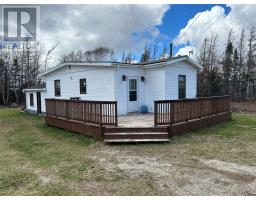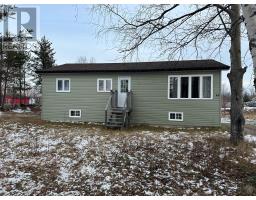27 Eleventh Avenue, Howley, Newfoundland & Labrador, CA
Address: 27 Eleventh Avenue, Howley, Newfoundland & Labrador
Summary Report Property
- MKT ID1271769
- Building TypeHouse
- Property TypeSingle Family
- StatusBuy
- Added3 weeks ago
- Bedrooms3
- Bathrooms3
- Area1680 sq. ft.
- DirectionNo Data
- Added On07 May 2024
Property Overview
If your looking for a beautiful home on a large lot , with lots of privacy , look no further! This home offers you 3 bedrooms, 2 full baths and 1 half bath, with an attached 15 x 13 garage and approximately 1680 sqft of fully finished living space. The property also offers you a 16 x 24 detached garage, storage shed, and green house . Inside the home, enjoy a beautiful wood burning fireplace in the living room, spacious kitchen with stainless steel appliances. The main level has two bedrooms, a bonus room to use as you choose, one full bath and one half bath, and the upstairs features the primary bedroom, with spacious walk in closet, and ensuite with a beautiful claw foot soaker tub. The owners of this property have treasured their garden, growing vegetables, plants, shrubs and trees, and there is also ample blueberries, strawberries and raspberries that grow in various areas in the back of the property. There are mature trees surrounding most of the sides and backyard, and you may get an occasional visit from a moose or caribou from time to time. Summer evening campfires around the fire pit, morning coffee under your awning on a rainy day, direct access to the NL Trail Way to enjoy any season with easy access for hunting, fishing, snowmobiling, ATV rides and so much more. (id:51532)
Tags
| Property Summary |
|---|
| Building |
|---|
| Land |
|---|
| Level | Rooms | Dimensions |
|---|---|---|
| Second level | Other | 6.5 x 9.8 |
| Ensuite | B4 | |
| Primary Bedroom | 13.7 x 14.3 | |
| Main level | Bath (# pieces 1-6) | B4 |
| Bedroom | 9.8 x 12 | |
| Bedroom | 9.8 x 12.8 | |
| Other | 13 x 17.5 | |
| Living room/Fireplace | 16 x 14.4 | |
| Dining room | 9.4 x 13 | |
| Kitchen | 12.9 x 13.5 |
| Features | |||||
|---|---|---|---|---|---|
| Attached Garage | Detached Garage | Central Vacuum | |||
| Dishwasher | Refrigerator | Microwave | |||
| Stove | Washer | Dryer | |||


































