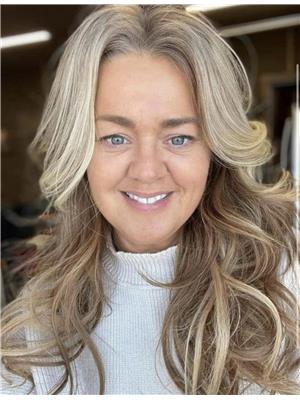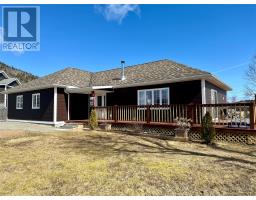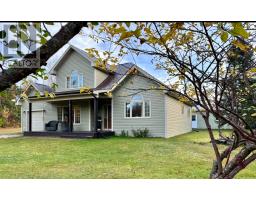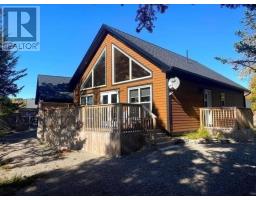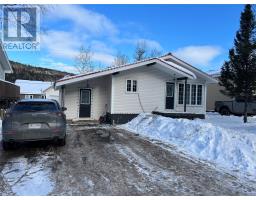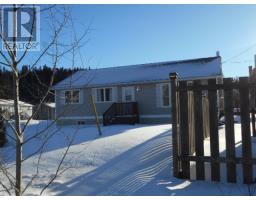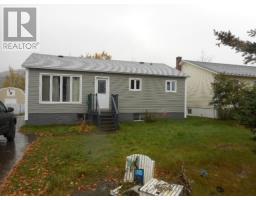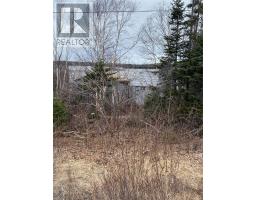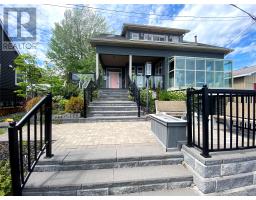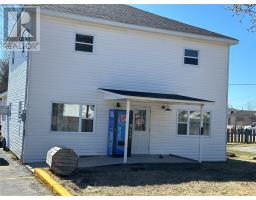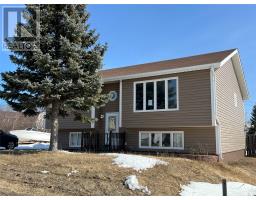6 Batstone Road, Springdale, Newfoundland & Labrador, CA
Address: 6 Batstone Road, Springdale, Newfoundland & Labrador
Summary Report Property
- MKT ID1271576
- Building TypeHouse
- Property TypeSingle Family
- StatusBuy
- Added2 weeks ago
- Bedrooms3
- Bathrooms2
- Area1948 sq. ft.
- DirectionNo Data
- Added On02 May 2024
Property Overview
This beautiful family home offers you 3 bedrooms, 2 full baths and close to 2000 sqft of fully developed living space. The has been extremely well kept and maintained, and has so many great features. On the main level enjoy an open concept kitchen/living and dining area, gleaming hardwood floors, and heated ceramics in the entrance and kitchen. The spacious kitchen has a block island, stainless steel appliances, and beautiful cabinetry. The side split leads you to the upstairs, which features 3 bedrooms and 1 full bath. The downstairs area features a cozy rec room, thats bright and spacious with a propane fireplace, as well a full bath, and laundry room which leads to a bonus space ideal for a hobby room, workshop area or additional storage if you so choose. The property is fully landscaped, has a fenced in back yard, two paved driveways, attached garage, large back deck, and beautiful stone walkways. Shingles were done approximately 2 1/2 years ago. This home is in walking distance to the schools and recreation complex. (id:51532)
Tags
| Property Summary |
|---|
| Building |
|---|
| Land |
|---|
| Level | Rooms | Dimensions |
|---|---|---|
| Second level | Bath (# pieces 1-6) | B4 |
| Primary Bedroom | 10 x 14 | |
| Bedroom | 10 x 12.7 | |
| Bedroom | 10.1 x 9 | |
| Basement | Laundry room | 12.3 x 8.2 |
| Bath (# pieces 1-6) | B3 | |
| Recreation room | 14.7 x 17.6 | |
| Main level | Not known | 12 x 17.5 |
| Not known | 17 x 12.3 | |
| Dining room | 11.4 x 8.3 | |
| Kitchen | 12 x 12 | |
| Living room | 14.8 x 13.4 |
| Features | |||||
|---|---|---|---|---|---|
| Attached Garage | Dishwasher | Microwave | |||
| Oven - Built-In | Stove | Washer | |||
| Dryer | |||||
































