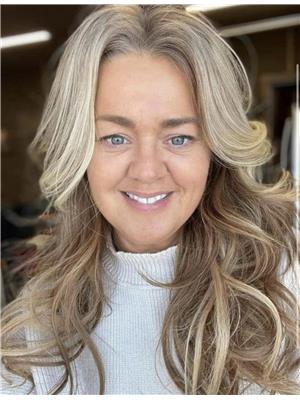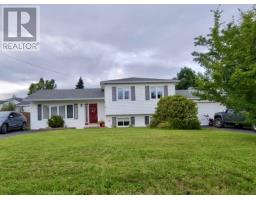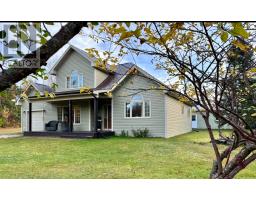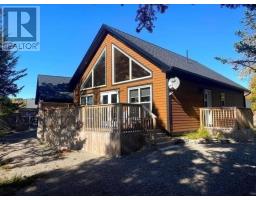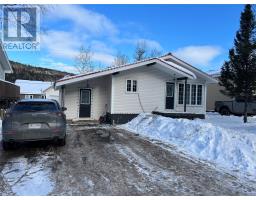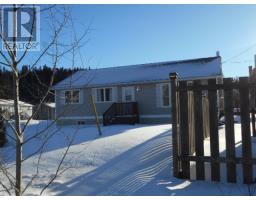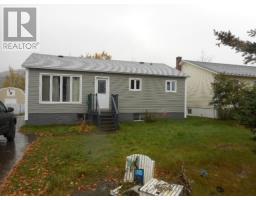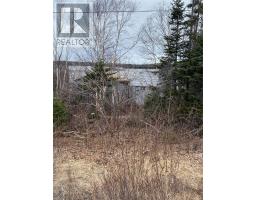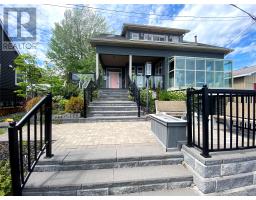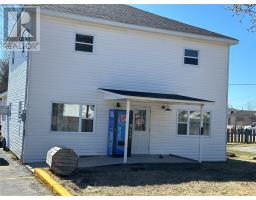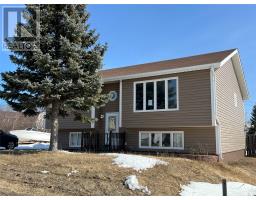5 Matthews Place, Springdale, Newfoundland & Labrador, CA
Address: 5 Matthews Place, Springdale, Newfoundland & Labrador
Summary Report Property
- MKT ID1266695
- Building TypeHouse
- Property TypeSingle Family
- StatusBuy
- Added13 weeks ago
- Bedrooms3
- Bathrooms2
- Area2124 sq. ft.
- DirectionNo Data
- Added On12 Feb 2024
Property Overview
This beautiful family home was built in 2010, is located on a quiet cul-de-sac, near the Springdale Hospital, Schools and Shopping. The home offers you over 2100sqft of living space, and all on one level living with 3 Bedrooms, and 2 full baths. There is also a detached 24 x 30 garage, and a tent shed, excellent for additional storage. The tent shed is currently used to store wood, of which the owner will leave for the new owners. Enjoy the open concept kitchen(with walk in pantry), living and dining room area, complete with a cozy wood burning stove. There is a 15 x 16 bonus room, perfect for a tv sitting room, or bonus play area for small children as it is currently being used. The Primary Bedroom has an amazing 5 piece ensuite, complete with soaker tub, stand up shower and double vanity. As well a spacious 6 x 10 walk in closet. To heat the home, there is a mini split heat pump, wood stove, and electric convect air heaters. (id:51532)
Tags
| Property Summary |
|---|
| Building |
|---|
| Land |
|---|
| Level | Rooms | Dimensions |
|---|---|---|
| Main level | Bath (# pieces 1-6) | B4 |
| Ensuite | B5 | |
| Not known | 5.10 x 6.8 | |
| Primary Bedroom | 16.5 x 14.8 | |
| Bedroom | 11.5 x 8.3 | |
| Bedroom | 11.4 x 8.3 | |
| Kitchen | 11.6 x 11.10 | |
| Living room/Dining room | 18 x 23.4 | |
| Foyer | 6.11 x 7.4 | |
| Laundry room | 7.7 x 7.1 |
| Features | |||||
|---|---|---|---|---|---|
| Detached Garage | Garage(2) | Dishwasher | |||
| Refrigerator | Microwave | Stove | |||
| Washer | Dryer | ||||



































