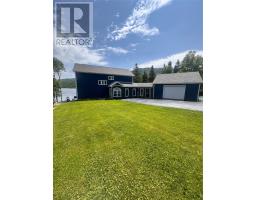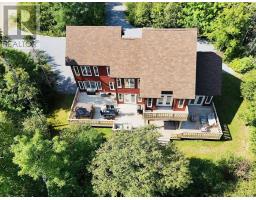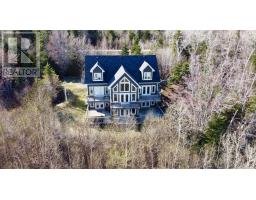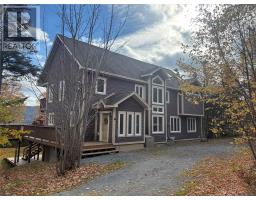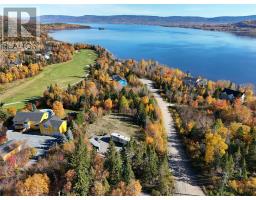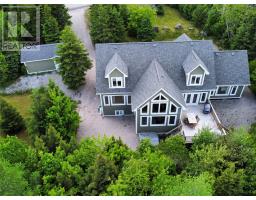36 Lakeview Drive, Humber Valley Resort, Newfoundland & Labrador, CA
Address: 36 Lakeview Drive, Humber Valley Resort, Newfoundland & Labrador
Summary Report Property
- MKT ID1289418
- Building TypeHouse
- Property TypeSingle Family
- StatusBuy
- Added15 weeks ago
- Bedrooms6
- Bathrooms6
- Area5255 sq. ft.
- DirectionNo Data
- Added On20 Aug 2025
Property Overview
Welcome to a truly one-of-a-kind property in the prestigious gated community of Humber Valley Resort, home to an 18-hole championship golf course & at the doorstep of the Western Snow Riders groomed snowmobile trails. This custom-built Spruce Meadow design chalet is the only one of its kind in the entire resort, offering a distinctive floor plan and architectural character that sets it apart from every other home in the community. Since its purchase in 2022, this residence has been completely transformed inside and out with extensive renovations and thoughtful upgrades. Nearly every detail has been elevated to create a move-in-ready luxury retreat. Exterior Enhancements: •Fully landscaped grounds with top-grade sod, perennial shrubs, and a fire pit area. •Property prepped for a future 20’ x 20’ detached garage. •Entire exterior painted in 2024, including patios and railings. •Only chalet in the resort with covered wraparound patio. •Upgraded exterior lighting and installation of five new doors, plus conversion of one exterior door to a window to maximize views. Interior Features & Renovations: •Brand new custom kitchen with gas range and stove. •Fully renovated primary bathroom. •Addition of a sixth bedroom with custom storage on second floor. •New main foyer on the lower level. •All interior walls plastered and painted (except laundry, sauna and utility rooms). •New overhead and pot lighting throughout. •Electrical upgrades including a generator back feed and EV car charger. •New toilets in the main floor bath and lower-level half bath. This chalet is being offered unfurnished, and purchasers should note that Humber Valley Resort restrictive covenants and agreements apply. With its unmatched design, extensive renovations, and prime setting within one of Newfoundland’s most desirable resort communities, this property represents a rare opportunity to own a chalet unlike any other. (id:51532)
Tags
| Property Summary |
|---|
| Building |
|---|
| Land |
|---|
| Level | Rooms | Dimensions |
|---|---|---|
| Second level | Bedroom | 18' x 17' |
| Ensuite | 4PC | |
| Primary Bedroom | 21' x 36' | |
| Lower level | Utility room | 10' X 8' |
| Bath (# pieces 1-6) | 2PC | |
| Bath (# pieces 1-6) | 2PC | |
| Laundry room | 7' X 6' | |
| Ensuite | 4PC | |
| Bedroom | 14' X 15' | |
| Ensuite | 4PC | |
| Bedroom | 15' X 13' | |
| Recreation room | 15'4"" X 15'6"" | |
| Foyer | 16'5"" X 2'7"" | |
| Main level | Bath (# pieces 1-6) | 4PC |
| Bedroom | 11' x 14' | |
| Bedroom | 14' x 14' | |
| Porch | 6'5"" x 5' | |
| Foyer | 9 x 10 | |
| Living room/Dining room | 32'3"" x 21 | |
| Kitchen | 11 x 17 |
| Features | |||||
|---|---|---|---|---|---|
| Attached Garage | Garage(1) | Dishwasher | |||
| Refrigerator | Range - Gas | Washer | |||
| Dryer | |||||
















































