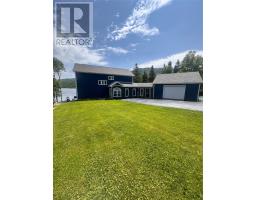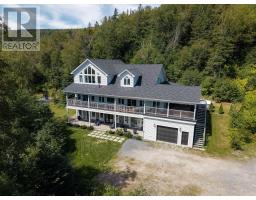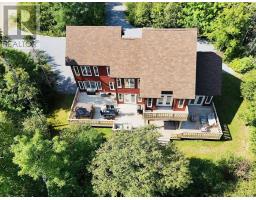52 Lake View Drive, Humber Valley Resort, Newfoundland & Labrador, CA
Address: 52 Lake View Drive, Humber Valley Resort, Newfoundland & Labrador
Summary Report Property
- MKT ID1281955
- Building TypeHouse
- Property TypeSingle Family
- StatusBuy
- Added4 weeks ago
- Bedrooms6
- Bathrooms6
- Area3955 sq. ft.
- DirectionNo Data
- Added On22 Aug 2025
Property Overview
Welcome to 52 Lake View Drive. Settled on a 1 acre lot, this 6 bedroom, 5 and 1/2 bathroom chalet is surrounded with a mixture of mature trees, adding to the privacy of your home. Upon entering, you’ll notice the abundance of natural light that floods the main living area. The loft style family room with vaulted ceilings and beautiful propane fireplace is the perfect place for family gatherings. Your open concept kitchen and dining room includes matching appliances, peninsula/breakfast bar, and a side entrance for the chalet. Also on the main level, you have 2 bedrooms, both with walk in closets, and a shared bathroom. Upstairs you will find 2 large bedrooms, both featuring window nooks, full en-suites and walk in closets. Downstairs, there’s a spacious recreational/family room with a walk out patio, 2 spacious bedrooms with full en-suites. The basement also includes laundry, a half bath, under stair storage and utility room. Some upgrades include deck, shingles, exterior painted, front deck including a new front door. The hot tub was installed in 2015 and maintained regularly. This property offers amazing panoramic views of the lake and mountains beyond. Subject to Humber Valley Resort Restrictive Covenants. (id:51532)
Tags
| Property Summary |
|---|
| Building |
|---|
| Land |
|---|
| Level | Rooms | Dimensions |
|---|---|---|
| Second level | Bedroom | 22.4 x 14.8 |
| Bedroom | 20.3 x 14.8 | |
| Lower level | Bedroom | 16.10 x 14.1 |
| Ensuite | 13.6 x 9.2 | |
| Bedroom | 14.1 x 18.7 | |
| Recreation room | 17.11 x 15.11 | |
| Main level | Bedroom | 12.7 x 14.8 |
| Bedroom | 14.8 x 10.6 | |
| Foyer | 5.6 x 8 | |
| Not known | 27 x 15 | |
| Living room | 18 x 18 |
| Features | |||||
|---|---|---|---|---|---|
| Dishwasher | Refrigerator | Microwave | |||
| Stove | Washer | Whirlpool | |||
| Dryer | |||||

























