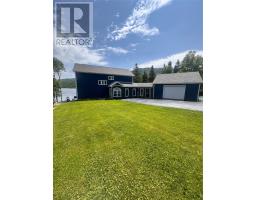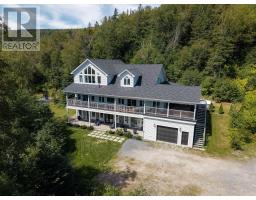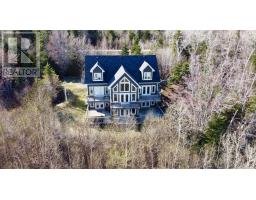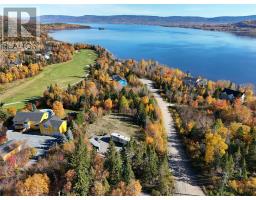6 Poplar Place, Humber Valley Resort, Newfoundland & Labrador, CA
Address: 6 Poplar Place, Humber Valley Resort, Newfoundland & Labrador
Summary Report Property
- MKT ID1290101
- Building TypeHouse
- Property TypeSingle Family
- StatusBuy
- Added10 weeks ago
- Bedrooms5
- Bathrooms6
- Area3782 sq. ft.
- DirectionNo Data
- Added On09 Sep 2025
Property Overview
Welcome to 6 Poplar Place, Humber Valley Resort. Perfectly situation on a level and landscaped one acre lot surrounded by beautiful trees in a quiet and centrally located area of the resort. This five bedroom, six bathroom chalet comes equipped with absolutely everything you need in a forever home or vacation and rental property. The current owners of this chalet have upgraded every possible aspect required including new: 24,000BTU mini split, shingles, pressure treated decking, hot water tank, microwave, stove, washer, dryer along with new fresh exterior and interior paint. This home features hardwood flooring throughout, a stone propane fireplace for cozy ambiance and the space is decorated and styled to perfection. The large wrap around deck on the home offers a beautiful outdoor oasis, there is a hot tub and modern patio furniture sets which completes the perfect space to enjoy your morning coffee or unwind after a long day. The open concept space has the perfect flow, each bedroom has its own ensuite and large closet, there is a separate wing and entrance to the home and the basement has multiple spaces that can be easily converted into a rec-room, home gym or workshop and hobby space. This home is being sold fully furnished and complete with everything as seen. 6 Poplar Place is just minutes from one of the top rated golf courses in Canada, world class salmon fishing on the Humber River and access to the groomed snowmobile and ATV trails. Book your viewing to see this beautiful property today! *There is no HST applicable, Humber Valley Resort restrictive covenants and agreements apply to the purchase of this sale* (id:51532)
Tags
| Property Summary |
|---|
| Building |
|---|
| Land |
|---|
| Level | Rooms | Dimensions |
|---|---|---|
| Second level | Bedroom | 11.1x13 |
| Ensuite | 4PC | |
| Bedroom | 13.9x12.6 | |
| Primary Bedroom | 12x14.11 | |
| Basement | Other | 12.9x22 |
| Storage | 14.10x12.11 | |
| Utility room | 10.8x24.5 | |
| Bath (# pieces 1-6) | 2PC | |
| Laundry room | 7.1x3.11 | |
| Main level | Porch | 7.5x21 |
| Ensuite | 4PC | |
| Bedroom | 13.5x14.6 | |
| Ensuite | 4PC | |
| Bedroom | 11.5x14.6 | |
| Foyer | 13.11x7.3 | |
| Not known | 11.4x11.6 | |
| Dining nook | 14.3x11.5 | |
| Living room/Fireplace | 22.7x14.11 |
| Features | |||||
|---|---|---|---|---|---|
| Dishwasher | Refrigerator | Microwave | |||
| Stove | Whirlpool | Air exchanger | |||






















































