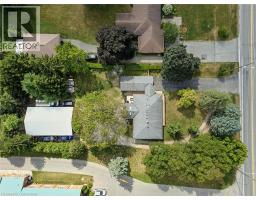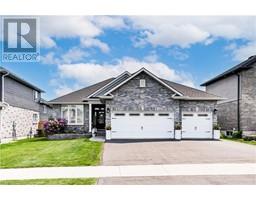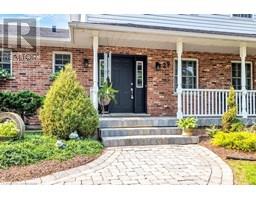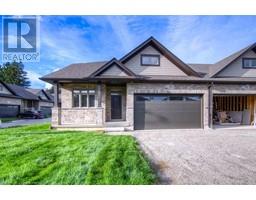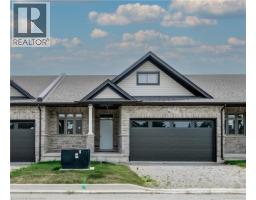806201 OXFORD Road Unit# 67 Maple Lake, Innerkip, Ontario, CA
Address: 806201 OXFORD Road Unit# 67, Innerkip, Ontario
Summary Report Property
- MKT ID40742633
- Building TypeModular
- Property TypeSingle Family
- StatusBuy
- Added2 days ago
- Bedrooms2
- Bathrooms1
- Area1148 sq. ft.
- DirectionNo Data
- Added On15 Aug 2025
Property Overview
Welcome to 67-806201 Oxford Rd 29, nestled on one of the rarest lots in Maple Lakes Park! This property offers an exclusive view of Maple Lake and access to one of only two docks in the park. With picturesque pastures in front and a view of the lake from your own backyard, this serene location provides a quiet and peaceful way of life, perfect for year-round living. Step inside this spacious 2-bedroom, 1-bath modular home, designed for comfort and modern living. The open-concept layout seamlessly combines the living room and dining area, ideal for entertaining and family gatherings. Enjoy the elegance of granite countertops in both the kitchen and bathroom, complemented by modern finishes and updates throughout. An all-season sunroom invites you to relax and take in the stunning views of the lake, enhancing your connection to nature. The exterior of the home features a metal roof, a large shed that offers ample storage for a clutter-free outdoor space, and a driveway that comfortably accommodates up to four vehicles, making it convenient for family and guests alike. Embrace the cottage feel and enjoy the unique lifestyle this community affords, surrounded by natural beauty and tranquility. Located just minutes off the 401 in Innerkip and conveniently situated between Cambridge and Woodstock, don’t miss this exceptional opportunity to make this charming property your new home! (id:51532)
Tags
| Property Summary |
|---|
| Building |
|---|
| Land |
|---|
| Level | Rooms | Dimensions |
|---|---|---|
| Main level | Storage | 11'3'' x 8'10'' |
| 3pc Bathroom | 8'0'' x 7'8'' | |
| Bedroom | 11'2'' x 8'0'' | |
| Bedroom | 11'2'' x 11'7'' | |
| Sunroom | 9'7'' x 12'5'' | |
| Kitchen | 11'3'' x 13'3'' | |
| Dining room | 11'3'' x 7'9'' | |
| Living room | 11'2'' x 21'8'' |
| Features | |||||
|---|---|---|---|---|---|
| Country residential | Dishwasher | Dryer | |||
| Refrigerator | Water softener | Water purifier | |||
| Washer | Microwave Built-in | Gas stove(s) | |||
| Window Coverings | Central air conditioning | ||||






























