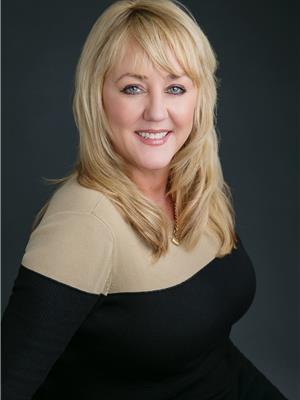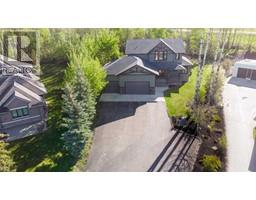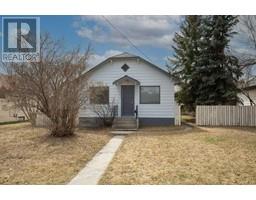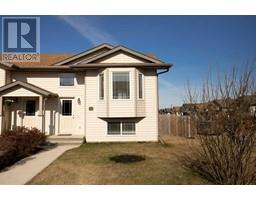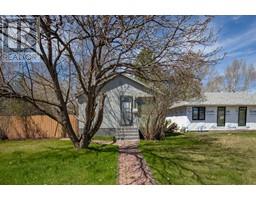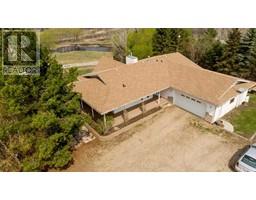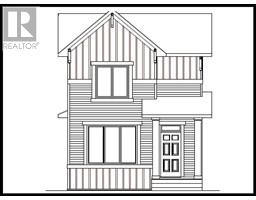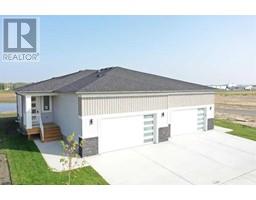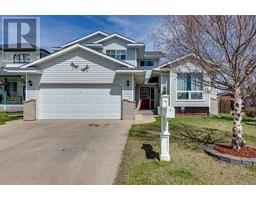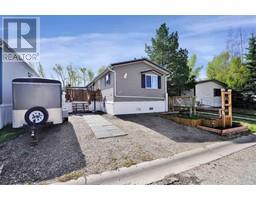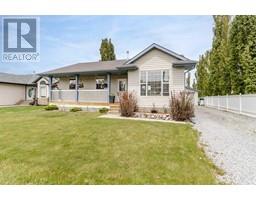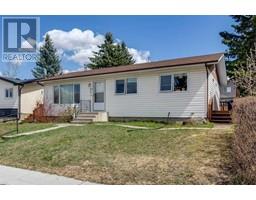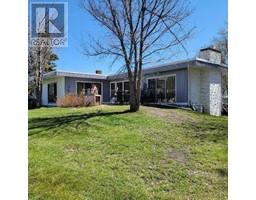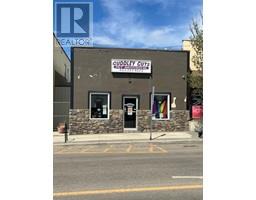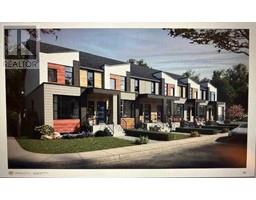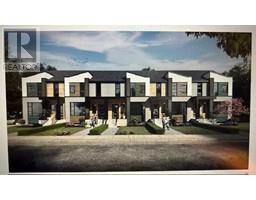3408 50 Avenue Southeast Innisfail, Innisfail, Alberta, CA
Address: 3408 50 Avenue, Innisfail, Alberta
Summary Report Property
- MKT IDA2119644
- Building TypeHouse
- Property TypeSingle Family
- StatusBuy
- Added4 weeks ago
- Bedrooms6
- Bathrooms2
- Area1576 sq. ft.
- DirectionNo Data
- Added On13 May 2024
Property Overview
Gorgeous Large Family home in South East Innisfail! This Beautifully Renovated 6 Bedroom Bilevel has seen a ton of quality work over the past 20 years including the stunning addition of an extra large bedroom or Office off of the back of the house, adding an additional 288 square feet!! Other renovations include: In 2023 the Kitchen was remodeled with Newly Stained Cabinets and Hardware and New Vinyl Plank Flooring, also a Very High End Washer and Dryer, a new Hot Water Tank and 80% of the Home was Painted with Benjamin Moore Paint! In 2022 a New Leaf Guard System was Installed, the Warranty is transferrable to the new owner and a New Electrical Panel was Installed. From 2017 - 2021 this home received a New Metal Roof, New Rear Deck, New Bathroom Reno, New Windows on Garage, Office and Kitchen, with the balance of the windows replaced in 2010. This amazing Family Home has been extremely well cared for over the years and now is looking for a new family.... (id:51532)
Tags
| Property Summary |
|---|
| Building |
|---|
| Land |
|---|
| Level | Rooms | Dimensions |
|---|---|---|
| Basement | 3pc Bathroom | 7.08 Ft x 7.42 Ft |
| Bedroom | 13.25 Ft x 7.33 Ft | |
| Bedroom | 18.92 Ft x 10.50 Ft | |
| Laundry room | 11.83 Ft x 11.42 Ft | |
| Family room | 13.92 Ft x 14.17 Ft | |
| Furnace | 8.42 Ft x 8.17 Ft | |
| Main level | 4pc Bathroom | 7.67 Ft x 11.08 Ft |
| Bedroom | 9.00 Ft x 10.33 Ft | |
| Bedroom | 7.92 Ft x 10.42 Ft | |
| Bedroom | 10.92 Ft x 15.58 Ft | |
| Dining room | 12.58 Ft x 11.42 Ft | |
| Other | 10.92 Ft x 6.83 Ft | |
| Kitchen | 10.75 Ft x 11.08 Ft | |
| Living room | 16.33 Ft x 13.92 Ft | |
| Primary Bedroom | 11.50 Ft x 11.08 Ft |
| Features | |||||
|---|---|---|---|---|---|
| Back lane | No neighbours behind | Attached Garage(2) | |||
| Refrigerator | Dishwasher | Stove | |||
| Hood Fan | Window Coverings | Garage door opener | |||
| Washer & Dryer | None | ||||

















































