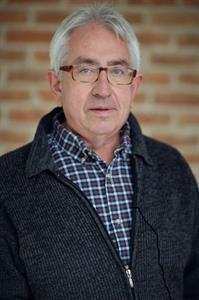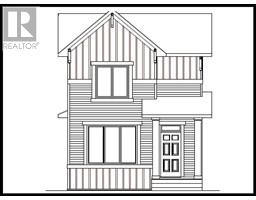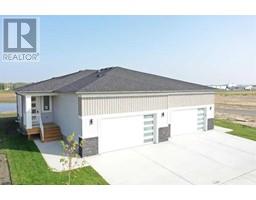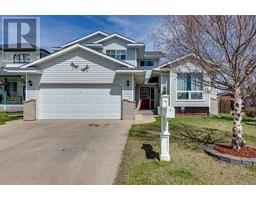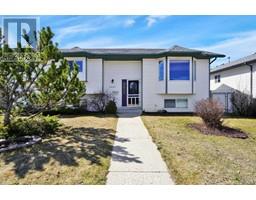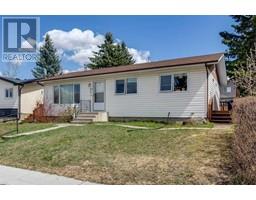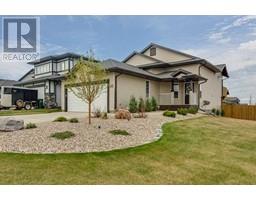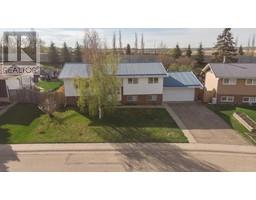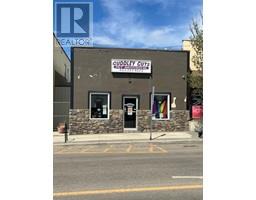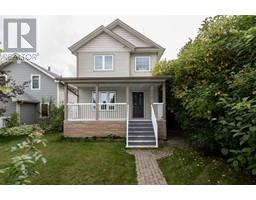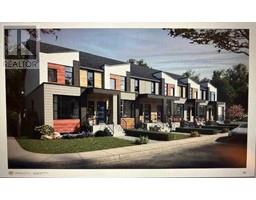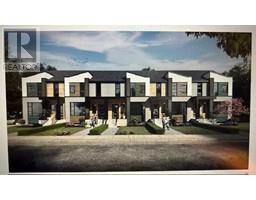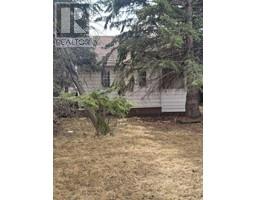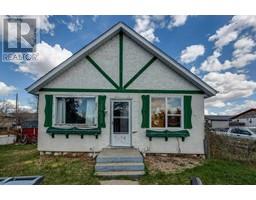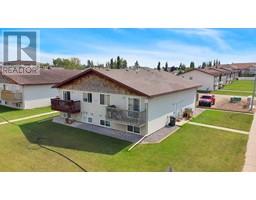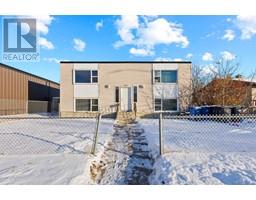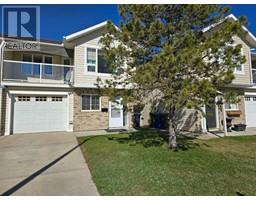5009 41 StreetClose S Central Innisfail, Innisfail, Alberta, CA
Address: 5009 41 StreetClose S, Innisfail, Alberta
Summary Report Property
- MKT IDA2128081
- Building TypeHouse
- Property TypeSingle Family
- StatusBuy
- Added3 weeks ago
- Bedrooms3
- Bathrooms3
- Area1449 sq. ft.
- DirectionNo Data
- Added On03 May 2024
Property Overview
SPACIOUS 1970'S HOME BUILT WITH A TOTALLY UNIQUE FLORR PLAN, ( visible in pictures ) that is located on a quiet close, in a mature neighborhood near recreation facilities, schools, hospital, and near adjoining 25+ kilometers of paved trails throughout Innisfail. This home is fully developed and has expensive recent upgrade of a new boiler for the hot water heating and the new roofing and upgrade roofing throughout the attached garage and home. Very bright and open with multiple floor to ceilings windows. Very private back yard and a nice small rock/pond front feature. There is a large concrete patio for your enjoyment for barbequing and quiet meals, (enjoy the deer crossing through the vacant lot next door). NOTE, LOT NEXT DOOR IS LISTED FOR $125,000 BY SAME OWNER ON M.L.S. ALSO HOME IS TENANT OCCUPIED with tenants verbally saying they may vacate by the end of July/24, but legally tenants rights apply. (id:51532)
Tags
| Property Summary |
|---|
| Building |
|---|
| Land |
|---|
| Level | Rooms | Dimensions |
|---|---|---|
| Lower level | Bedroom | 12.00 Ft x 9.25 Ft |
| Family room | 22.50 Ft x 14.33 Ft | |
| 4pc Bathroom | Measurements not available | |
| Main level | Living room | 21.33 Ft x 13.17 Ft |
| Eat in kitchen | 15.00 Ft x 12.00 Ft | |
| Bedroom | 15.50 Ft x 10.00 Ft | |
| Primary Bedroom | 15.42 Ft x 12.00 Ft | |
| 4pc Bathroom | Measurements not available | |
| 2pc Bathroom | Measurements not available |
| Features | |||||
|---|---|---|---|---|---|
| See remarks | Back lane | Attached Garage(2) | |||
| Refrigerator | Stove | Washer & Dryer | |||
| None | |||||


































