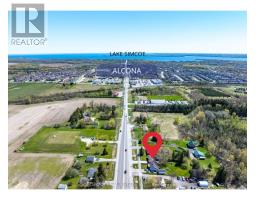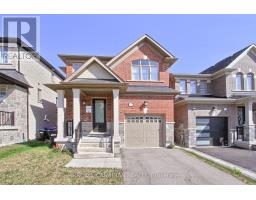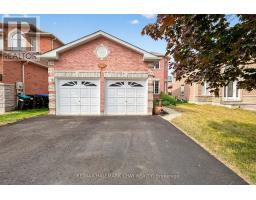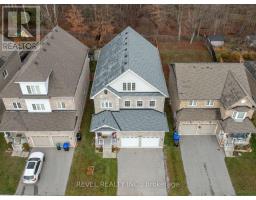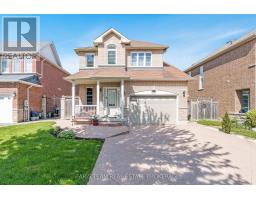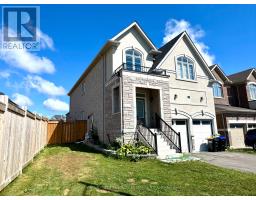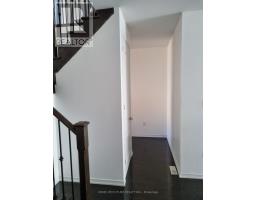1005 GOSHEN ROAD, Innisfil (Alcona), Ontario, CA
Address: 1005 GOSHEN ROAD, Innisfil (Alcona), Ontario
Summary Report Property
- MKT IDN12379802
- Building TypeHouse
- Property TypeSingle Family
- StatusBuy
- Added4 hours ago
- Bedrooms5
- Bathrooms3
- Area2000 sq. ft.
- DirectionNo Data
- Added On04 Sep 2025
Property Overview
Discover over 2,500 sq.ft. of living space in this spacious 4-level backsplit situated on a mature 75' x 200' lot in the heart of Innisfil. This well-designed home features 5 bedrooms, 3 bathrooms, two walkouts, and new windows throughout that fill the home with natural light. The foyer opens to a bright, open-concept living room; just a few steps up you will find a formal dining area and a large eat-in country kitchen with sliding doors to a deck and private backyard, perfect for family gatherings or summer BBQs. The oversized double garage provides ample space for two vehicles plus a work shop. Thoughtful upgrades include an owned hot water heater and a rare dual sump pump system with both electric and gas power for peace of mind. Ideally located on a tree-lined street, close to Lake Simcoe, parks, schools, and shopping. A wonderful opportunity in a highly desirable neighbourhooddont, don't miss out! (id:51532)
Tags
| Property Summary |
|---|
| Building |
|---|
| Land |
|---|
| Level | Rooms | Dimensions |
|---|---|---|
| Second level | Bathroom | Measurements not available |
| Primary Bedroom | 4.32 m x 3.1 m | |
| Bedroom | 4.52 m x 2.64 m | |
| Lower level | Bedroom | 4.83 m x 2.95 m |
| Bedroom | 5.59 m x 4.78 m | |
| Main level | Living room | 4.8 m x 3.61 m |
| Dining room | 5 m x 2.31 m | |
| Kitchen | 7.49 m x 3.51 m | |
| Bathroom | Measurements not available | |
| Upper Level | Bathroom | Measurements not available |
| Ground level | Family room | 5.51 m x 3.63 m |
| Den | 3.71 m x 3.3 m |
| Features | |||||
|---|---|---|---|---|---|
| Wooded area | Flat site | Attached Garage | |||
| Garage | Inside Entry | Water Heater | |||
| Water meter | Dishwasher | Dryer | |||
| Stove | Washer | Window Coverings | |||
| Refrigerator | Central air conditioning | Fireplace(s) | |||





















































