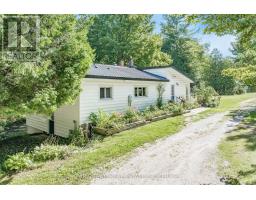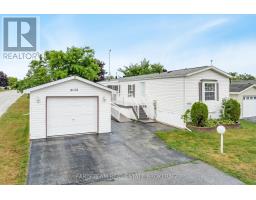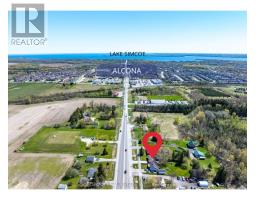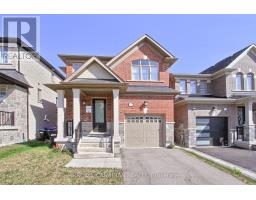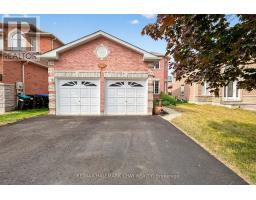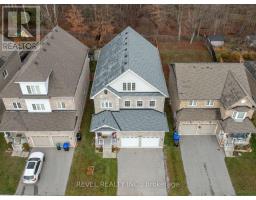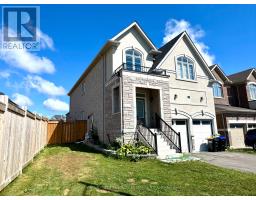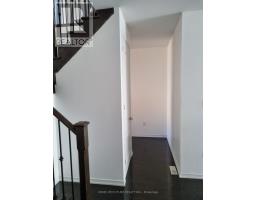1244 MARY-LOU STREET, Innisfil (Alcona), Ontario, CA
Address: 1244 MARY-LOU STREET, Innisfil (Alcona), Ontario
Summary Report Property
- MKT IDN12379905
- Building TypeHouse
- Property TypeSingle Family
- StatusBuy
- Added4 hours ago
- Bedrooms3
- Bathrooms3
- Area1100 sq. ft.
- DirectionNo Data
- Added On04 Sep 2025
Property Overview
Top 5 Reasons You Will Love This Home: 1) Meticulously maintained and move-in ready, this spacious three bedroom, three bathroom home is ideally suited for a growing family seeking comfort and functionality 2) Ideally situated just minutes from Innisfil Beach Park and scenic waterfronts, you'll enjoy quick access to sandy shores, lakeside strolls, and weekend relaxation 3) The upper level laundry room is equipped with built-in appliances, making everyday chores more convenient and seamlessly integrated into your routine 4) Detached backyard workshop with its own 100-amp panel provides the perfect setup for DIY projects, a hobbyists retreat, or a creative workspace 5) With no rear neighbours and tranquil views of the greenbelt and nearby trail, this property provides a peaceful connection to nature. 1,489 above grade sq.ft. plus an unfinished basement. (id:51532)
Tags
| Property Summary |
|---|
| Building |
|---|
| Land |
|---|
| Level | Rooms | Dimensions |
|---|---|---|
| Second level | Primary Bedroom | 5.47 m x 4.61 m |
| Bedroom | 3.45 m x 3.17 m | |
| Bedroom | 3.07 m x 2.99 m | |
| Laundry room | 2.62 m x 1.66 m | |
| Main level | Kitchen | 4.6 m x 3.16 m |
| Living room | 6.56 m x 3.7 m |
| Features | |||||
|---|---|---|---|---|---|
| Gazebo | Attached Garage | Garage | |||
| Dryer | Oven | Hood Fan | |||
| Washer | Refrigerator | Central air conditioning | |||
| Fireplace(s) | |||||




































