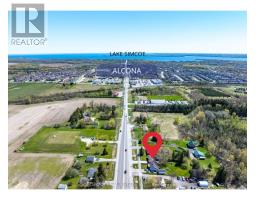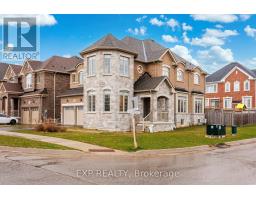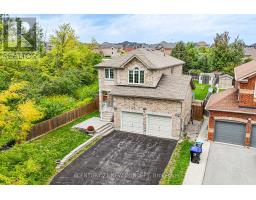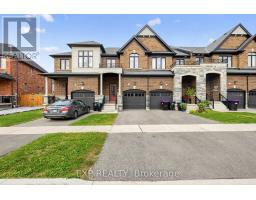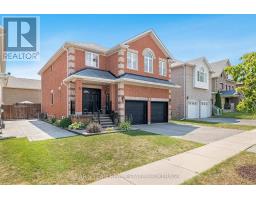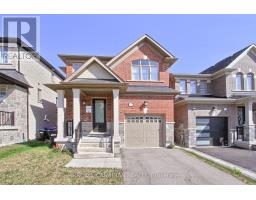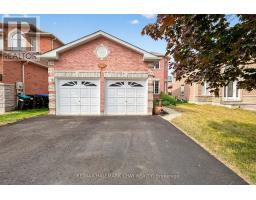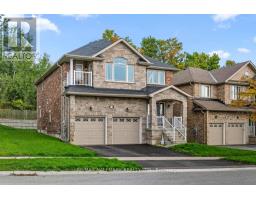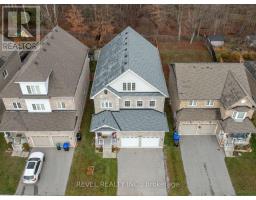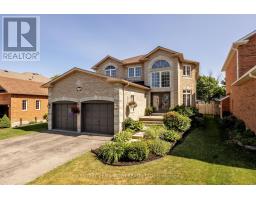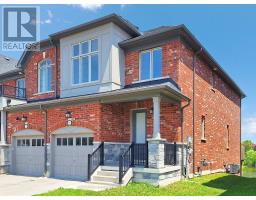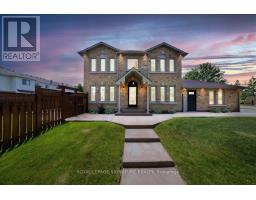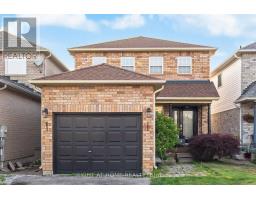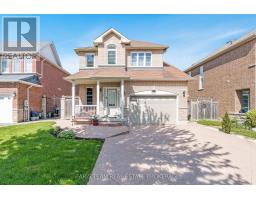1629 CORSAL COURT, Innisfil (Alcona), Ontario, CA
Address: 1629 CORSAL COURT, Innisfil (Alcona), Ontario
Summary Report Property
- MKT IDN12347586
- Building TypeHouse
- Property TypeSingle Family
- StatusBuy
- Added4 days ago
- Bedrooms5
- Bathrooms4
- Area3500 sq. ft.
- DirectionNo Data
- Added On27 Sep 2025
Property Overview
Price to sell!! Looking for your updated dream house in Innisfil ,brand New Never Lived In, (3648SqFt )Breaker Elevation B Home from Fern brook belly Shore community with lots of upgrades., 5 bedrooms + 4 washrooms ,10 feet Ceiling on Main floor +Den at main with 9feet on the second floor. Upgraded Kitchen with inbuilt stainless steel appliances, Quartz Counters, Centre Island for the breakfast Pot Light at main level . Updated fire place in the living room ,Primary Bedroom His & Hers Walk-in Closets & attached 5 pieces ensuite. Each Bedroom has attached ensuite on the second floor. All washrooms with quartz counter with standing shower in main suite.. Laundry room on second floor. Basement has cold room and more windows. Double car garage with 4 parking in driveway with entry from the garage into the house .Fantastic Location in a Growing Community within Minutes to Lake Simcoe, Parks & Beach Marina. (id:51532)
Tags
| Property Summary |
|---|
| Building |
|---|
| Level | Rooms | Dimensions |
|---|---|---|
| Second level | Primary Bedroom | 4.87 m x 4.87 m |
| Bedroom 2 | 4.26 m x 3.35 m | |
| Bedroom 3 | 3.35 m x 3.65 m | |
| Bedroom 4 | 3.65 m x 3.65 m | |
| Bedroom 5 | 4.38 m x 4.51 m | |
| Main level | Family room | 4.26 m x 6.03 m |
| Living room | 3.96 m x 5.79 m | |
| Eating area | 4.14 m x 4.57 m | |
| Kitchen | 3.35 m x 4.87 m | |
| Den | 3.65 m x 3.35 m |
| Features | |||||
|---|---|---|---|---|---|
| Irregular lot size | Attached Garage | Garage | |||
| Dishwasher | Dryer | Stove | |||
| Washer | Refrigerator | ||||












































