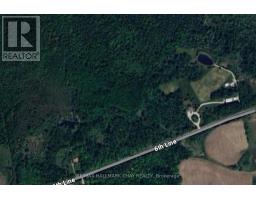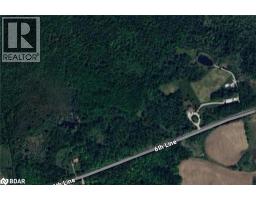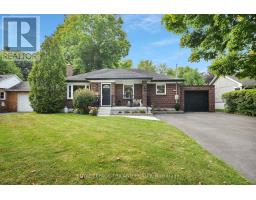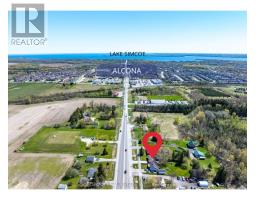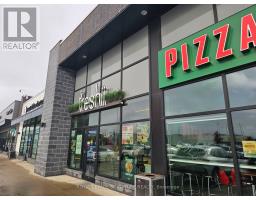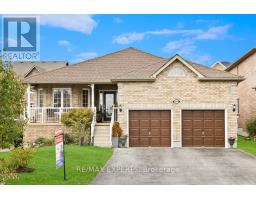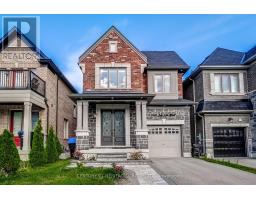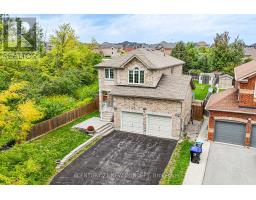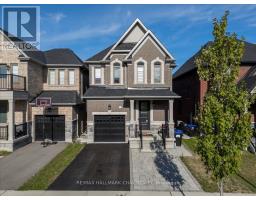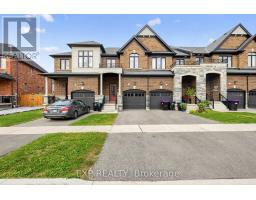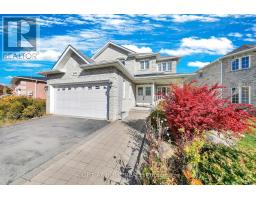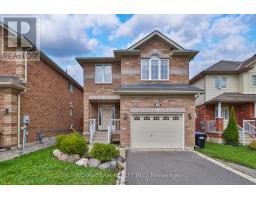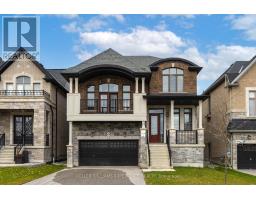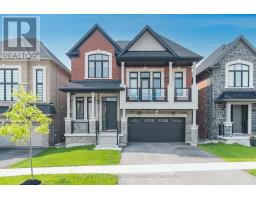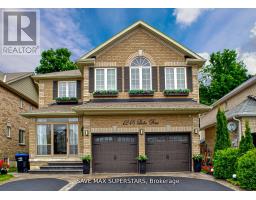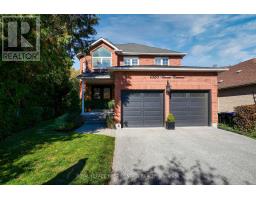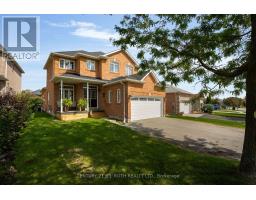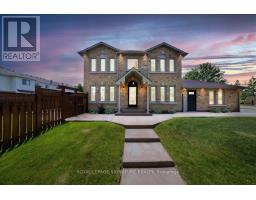771 ROBERTS ROAD, Innisfil (Alcona), Ontario, CA
Address: 771 ROBERTS ROAD, Innisfil (Alcona), Ontario
Summary Report Property
- MKT IDN12091695
- Building TypeHouse
- Property TypeSingle Family
- StatusBuy
- Added7 weeks ago
- Bedrooms3
- Bathrooms1
- Area1100 sq. ft.
- DirectionNo Data
- Added On19 Sep 2025
Property Overview
Welcome to 771 Roberts Road in Innisfil! This cozy 3-bedroom, 1-bathroom bungalow offers an incredible location just steps from Innisfil Beach Park and the popular Innisfil Dog Beach. With a multi-million dollar revitalization of the park currently underway, this is your chance to get into a growing lakeside community. The home features a functional layout with a large eat-in kitchen and a gas stove in the living room, adding warmth and character. With 129 feet of frontage, the spacious, park-like lot offers plenty of room to enjoy outdoor living or plan future possibilities. Enjoy views of Lake Simcoe from the street and easy access to waterfront recreation, all within a family-friendly neighbourhood. A great opportunity to own a well-located home in one of Innisfils most sought-after areasdont miss it! (id:51532)
Tags
| Property Summary |
|---|
| Building |
|---|
| Land |
|---|
| Level | Rooms | Dimensions |
|---|---|---|
| Main level | Foyer | 2.09 m x 1.03 m |
| Kitchen | 3.3 m x 2.66 m | |
| Dining room | 3.31 m x 2.97 m | |
| Living room | 4.08 m x 5.63 m | |
| Bathroom | 2.45 m x 3.33 m | |
| Primary Bedroom | 4.87 m x 3.32 m | |
| Bedroom | 3.57 m x 2.86 m | |
| Bedroom | 2.88 m x 3.18 m |
| Features | |||||
|---|---|---|---|---|---|
| No Garage | Water Heater | Microwave | |||
| Stove | Refrigerator | Fireplace(s) | |||











































