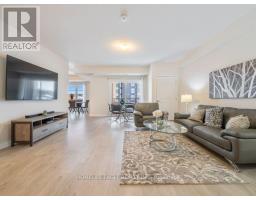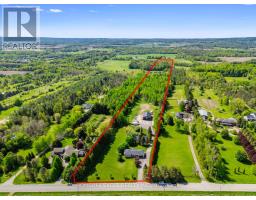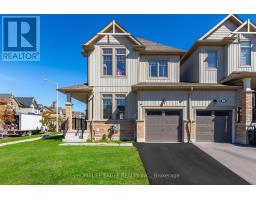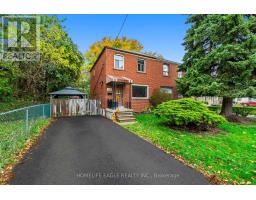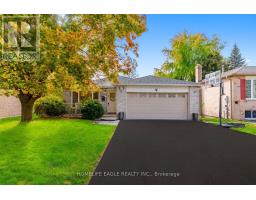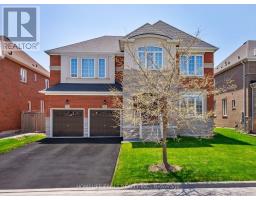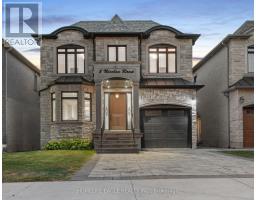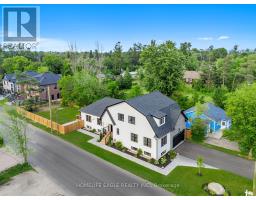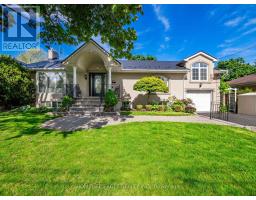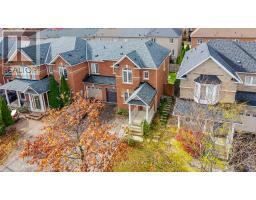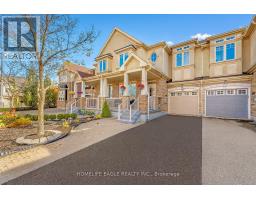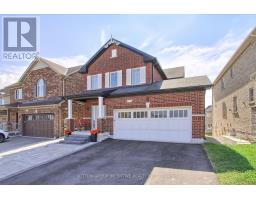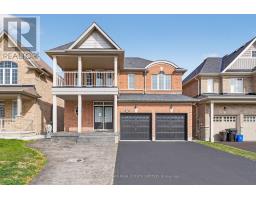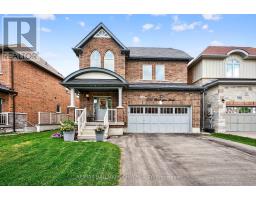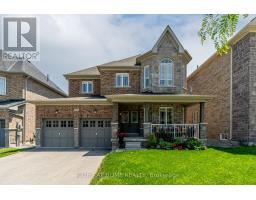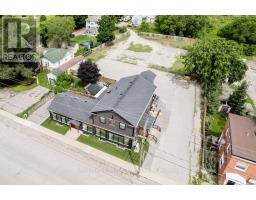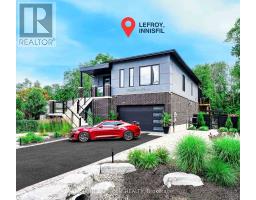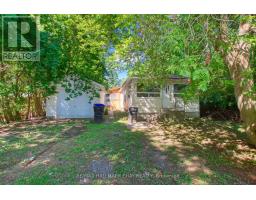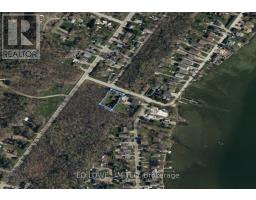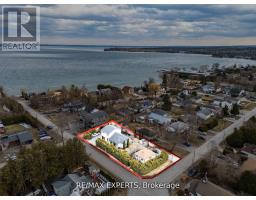1533 STOVELL CRESCENT, Innisfil (Lefroy), Ontario, CA
Address: 1533 STOVELL CRESCENT, Innisfil (Lefroy), Ontario
Summary Report Property
- MKT IDN12519656
- Building TypeHouse
- Property TypeSingle Family
- StatusBuy
- Added5 days ago
- Bedrooms4
- Bathrooms3
- Area2000 sq. ft.
- DirectionNo Data
- Added On16 Nov 2025
Property Overview
The Perfect 4 Bedroom + 3 Bathrooms Detached Home On A Quiet Cres* 3 Years New* Beautiful Curb Appeal W/ Balcony Overlooking Ravine* Large Covered Front Porch* Long Driveway No Sidewalk* Parks 6 Cars Total* Garage W/ EV Charging* Professionally Interlocked Backyard Oasis* 9 Ft Ceilings* Open Concept Floor Plan* Pot Lights* New Modern Zebra Blinds Throughout* Upgraded Chef's Kitchen* Double Undermount Sink W/ All New Hardware* Centre Island* Quartz Counters & Matching Backsplash W/ All Stainless Steel Appliances Overlooking Grand Family Room W/ Custom Floating Gas Fireplace* Expansive Windows Throughout* Modern Luxury Designed Staircase W/ Wrought Iron Pickets* Second Floor W/ 4 Spacious Bedrooms* Primary Bedroom Featuring 5 Pc Spa Like Ensuite & Oversized Walk In Closet* Second Bedroom W/ Beautiful Walk Out To Balcony* All Spacious Bedrooms W/ Fantastic Closet Space* Top Of The Line HRV System* New Tankless Water Heater* Brand New A/C W/ Built In Heat Pump Capability* Fully Fenced Yard! Turnkey Move in Ready Home! Must See! Don't Miss! (id:51532)
Tags
| Property Summary |
|---|
| Building |
|---|
| Level | Rooms | Dimensions |
|---|---|---|
| Second level | Primary Bedroom | 5 m x 4.35 m |
| Bedroom 2 | 3.73 m x 3.54 m | |
| Bedroom 3 | 4.91 m x 4.22 m | |
| Main level | Dining room | 6.29 m x 3.56 m |
| Kitchen | 6.29 m x 3.56 m | |
| Family room | 6.29 m x 3.61 m |
| Features | |||||
|---|---|---|---|---|---|
| Attached Garage | Garage | Central Vacuum | |||
| Dishwasher | Dryer | Microwave | |||
| Washer | Refrigerator | Central air conditioning | |||





























