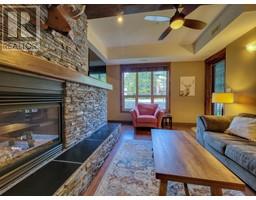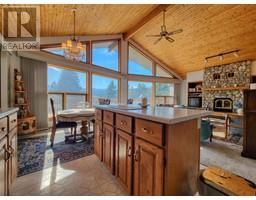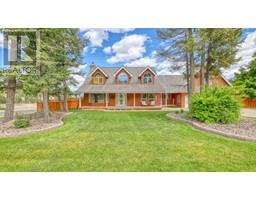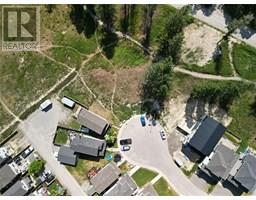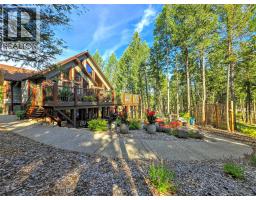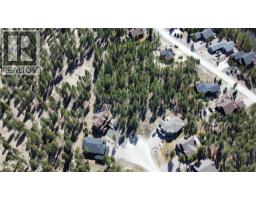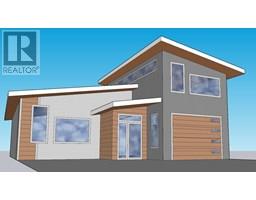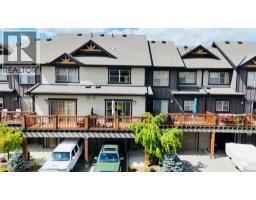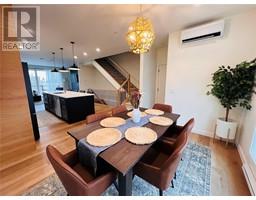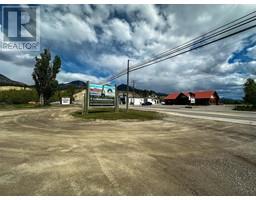1521 2ND Avenue Unit# 4 Invermere, Invermere, British Columbia, CA
Address: 1521 2ND Avenue Unit# 4, Invermere, British Columbia
Summary Report Property
- MKT ID10358308
- Building TypeRow / Townhouse
- Property TypeSingle Family
- StatusBuy
- Added1 weeks ago
- Bedrooms3
- Bathrooms2
- Area1209 sq. ft.
- DirectionNo Data
- Added On11 Aug 2025
Property Overview
Seize the moment! Here is your chance to grab complete unobstructed lake views, access to a private beach, and a rare boat slip in a private marina! This pleasant updated three bedroom (plus 'den') property is steps from downtown Invermere! Massive east facing deck, cozy gas fireplace in the living room, lots of storage.. You could keep waiting and hoping for something better... something that costs a lot more (and may never come up), or you can jump in and start enjoying lake life NOW!!! Units like this are scarce, several sold quickly recently, when the next opportunity comes up is unknown. In an uncertain world, now is the time to secure your exclusive piece of perfection on the shores of Lake Windermere! Make memories, unwind, enjoy, repeat! But don't let this beauty slip away... (id:51532)
Tags
| Property Summary |
|---|
| Building |
|---|
| Level | Rooms | Dimensions |
|---|---|---|
| Second level | Den | 13'3'' x 11'0'' |
| 4pc Bathroom | 4'11'' x 7'3'' | |
| Main level | Laundry room | 3'1'' x 7'1'' |
| Bedroom | 12'3'' x 11'5'' | |
| Bedroom | 8'8'' x 8'8'' | |
| Primary Bedroom | 14'3'' x 9'11'' | |
| Full bathroom | 5'9'' x 7'9'' | |
| Living room | 17'6'' x 14'8'' | |
| Kitchen | 17'6'' x 15'9'' |
| Features | |||||
|---|---|---|---|---|---|
| One Balcony | See Remarks | Refrigerator | |||
| Dishwasher | Dryer | Range - Gas | |||
| Microwave | Washer | Central air conditioning | |||
| Racquet Courts | |||||








































