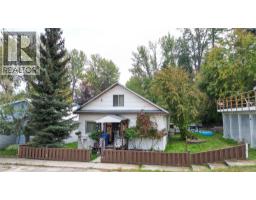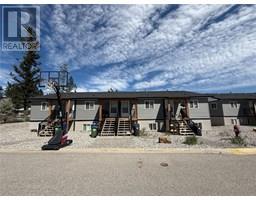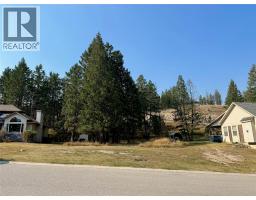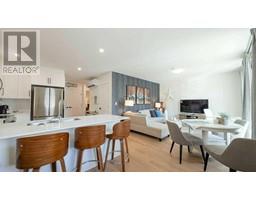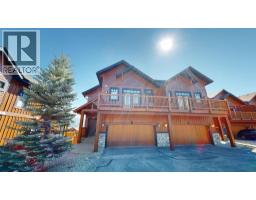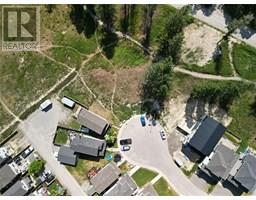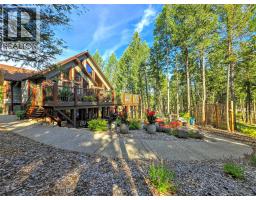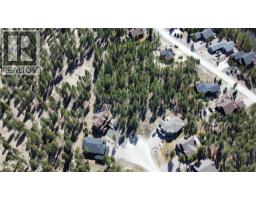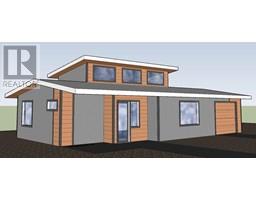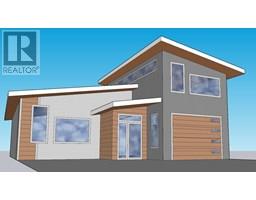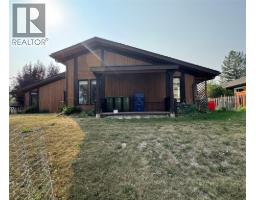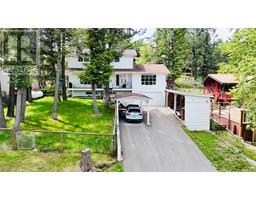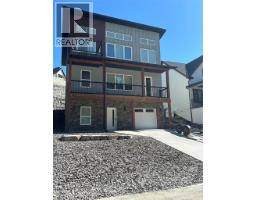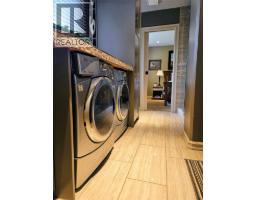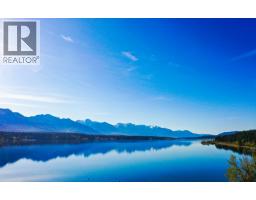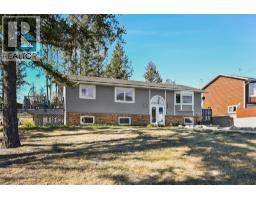4197 Coy Road Invermere Rural, Invermere, British Columbia, CA
Address: 4197 Coy Road, Invermere, British Columbia
Summary Report Property
- MKT ID10357542
- Building TypeHouse
- Property TypeSingle Family
- StatusBuy
- Added3 weeks ago
- Bedrooms5
- Bathrooms3
- Area2807 sq. ft.
- DirectionNo Data
- Added On03 Oct 2025
Property Overview
Perched above Lake Windermere on nearly 2.5 acres, this 3,000 sq ft Woodmere-style home offers panoramic mountain and lake views. With up to 5 bedrooms, 2.5 baths, and spacious living areas, it’s ideal for the large family or entertaining. The primary suite features a 5-pc ensuite with heated floors and a jacuzzi tub. Covered decks on both levels invite year-round outdoor living. The kitchen includes granite counters, a walk-in pantry, and a breakfast nook with stunning views, flowing into a large dining and living room with an oversized fireplace. The walkout basement adds a family room with wood stove, additional bedrooms, a full bath, and cold storage. Outside, enjoy a large garden, concrete patio, and a detached workshop with its own patio and views. This private retreat is perfect for four-season Columbia Valley living. (id:51532)
Tags
| Property Summary |
|---|
| Building |
|---|
| Land |
|---|
| Level | Rooms | Dimensions |
|---|---|---|
| Basement | Utility room | 9'6'' x 11'4'' |
| Storage | 4'0'' x 13'9'' | |
| Recreation room | 21'9'' x 21'0'' | |
| 4pc Bathroom | 6'11'' x 10'0'' | |
| Bedroom | 11'3'' x 13'7'' | |
| Bedroom | 12'10'' x 13'8'' | |
| Bedroom | 15'0'' x 14'5'' | |
| Bedroom | 12'0'' x 13'8'' | |
| Main level | Primary Bedroom | 15'2'' x 14'3'' |
| Living room | 20'2'' x 17'3'' | |
| Kitchen | 21'2'' x 14'4'' | |
| Foyer | 12'1'' x 11'5'' | |
| Dining room | 13'1'' x 14'3'' | |
| 5pc Ensuite bath | 11'5'' x 14'3'' | |
| 2pc Bathroom | 4'10'' x 7'2'' |
| Features | |||||
|---|---|---|---|---|---|
| Private setting | Treed | Central island | |||
| Jacuzzi bath-tub | One Balcony | Surfaced | |||
| Range | Refrigerator | Dishwasher | |||
| Dryer | Microwave | Washer | |||

























































