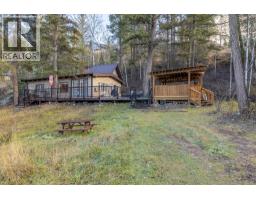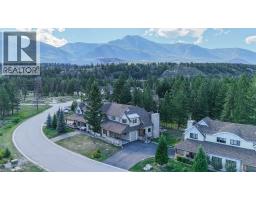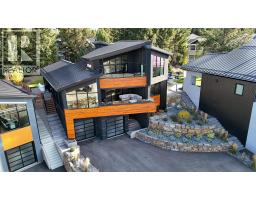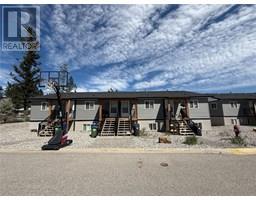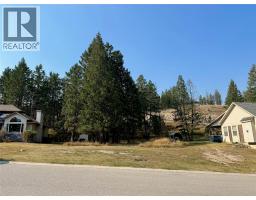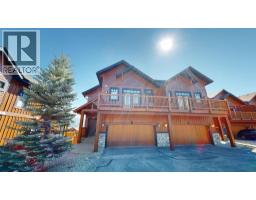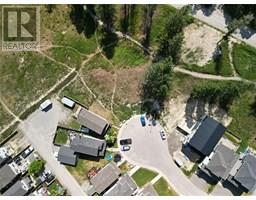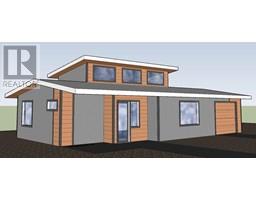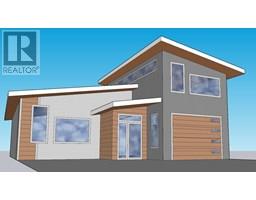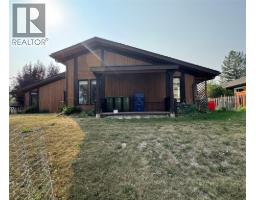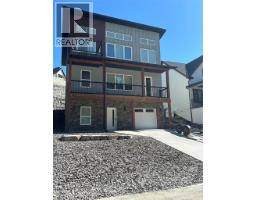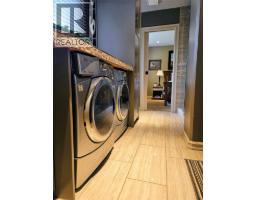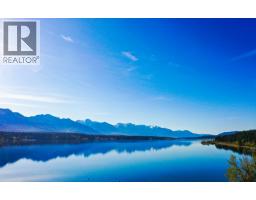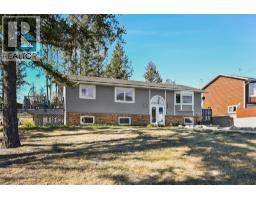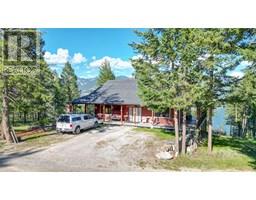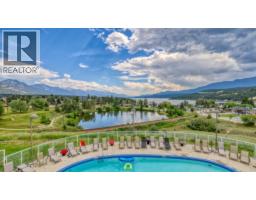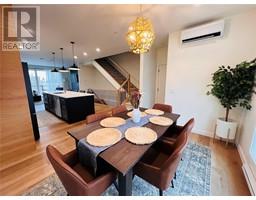519 13th Street Unit# 4 Invermere, Invermere, British Columbia, CA
Address: 519 13th Street Unit# 4, Invermere, British Columbia
Summary Report Property
- MKT ID10364504
- Building TypeApartment
- Property TypeSingle Family
- StatusBuy
- Added7 weeks ago
- Bedrooms2
- Bathrooms2
- Area1119 sq. ft.
- DirectionNo Data
- Added On01 Oct 2025
Property Overview
**ATTENTION INVERMERE BUYERS AND INVESTORS!**GORGEOUS (AND RARE) DOWNTOWN INVERMERE 2 BEDROOM, 2 BATHROOM CONDO** Enjoy the convenience and comfort of living just walking distance to the amenities of Invermere like the Bakery, various retail and coffee shops, Kinsmen Beach on Windermere Lake, CIBC, BMO and much more. This 1100+ SQFT living space features tile flooring, beautiful wood trim and baseboard, luxurious kitchen and an ideal layout nicely separating the two bedrooms and bathrooms with open living space perfect for entertaining in-between. Located in the exclusive Silverstone Place complex made up of only 7 residential units. Not only does the unit itself have plenty of storage options but you also receive your very own designated 100+ SQFT storage bay located just steps from the unit front door. Also located down the hall is the common games room complete with with pool table and rec space. Other perks of this complex include your own designated ski locker & common bike storage on site. Do not miss this opportunity to own the complete package in one of the most central yet private locations that Invermere has to offer. Call or email today for more information or to book your in person or face-time viewing! Excellent renters in place until May 1 2026. Invest now to receive healthy passive income and/or make plans for your very own possession May 1 of next year. AN OPPORTUNITY NOT TO BE MISSED!. (id:51532)
Tags
| Property Summary |
|---|
| Building |
|---|
| Level | Rooms | Dimensions |
|---|---|---|
| Main level | Storage | 8'8'' x 14'8'' |
| Storage | 5'10'' x 4'5'' | |
| Foyer | 13'6'' x 4'5'' | |
| Laundry room | 5'5'' x 4'10'' | |
| Kitchen | 14' x 10' | |
| Living room | 14'5'' x 11'8'' | |
| Full bathroom | Measurements not available | |
| Bedroom | 15'10'' x 9'10'' | |
| Full ensuite bathroom | Measurements not available | |
| Primary Bedroom | 15' x 9'10'' |
| Features | |||||
|---|---|---|---|---|---|
| One Balcony | Rear | Wall unit | |||































