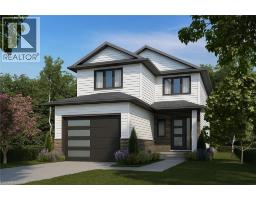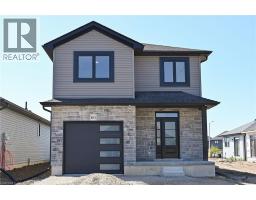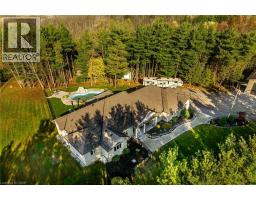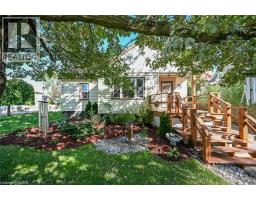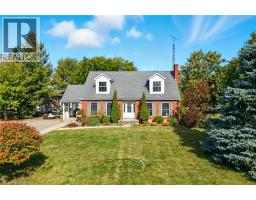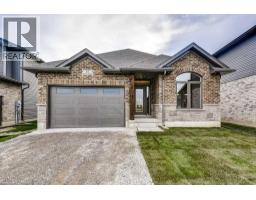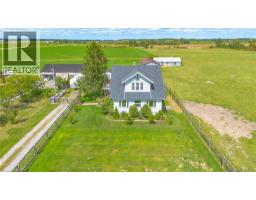162 CRADDOCK Boulevard 896 - Jarvis, Jarvis, Ontario, CA
Address: 162 CRADDOCK Boulevard, Jarvis, Ontario
Summary Report Property
- MKT ID40755595
- Building TypeHouse
- Property TypeSingle Family
- StatusBuy
- Added10 weeks ago
- Bedrooms2
- Bathrooms2
- Area1130 sq. ft.
- DirectionNo Data
- Added On31 Aug 2025
Property Overview
Move in ready! Discover this stunning 1,130 sqft bungalow nestled in the picturesque Jarvis Meadows, a premier development by EMM Homes. Perfectly designed for first-time homebuyers or those seeking to downsize, this 2-bedroom, 2-bathroom model offers the ideal blend of comfort and style. The thoughtfully crafted layout features generously sized bedrooms with optimal separation for privacy, along with beautifully designed 3-piece and 4-piece bathrooms. The open-concept living area seamlessly connects the dinette, kitchen, and great room, creating an inviting space for both relaxation and entertaining. Step outside onto the large covered porch, adding a perfect outdoor extension to your living space. Premium finishes throughout include luxury vinyl, a sophisticated brick and siding façade, and a designer kitchen complete with sleek quartz countertops. The home also offers a convenient rough-in for a 3-piece bathroom in the basement, ready for future customization. Don't miss out on the chance to make this dream home yours. Contact the listing agent today. (Room sizes are approximate) Are you ready to make the move? (id:51532)
Tags
| Property Summary |
|---|
| Building |
|---|
| Land |
|---|
| Level | Rooms | Dimensions |
|---|---|---|
| Main level | Full bathroom | 9'10'' x 5'4'' |
| Primary Bedroom | 15'4'' x 11'0'' | |
| Living room | 15'4'' x 12'0'' | |
| Kitchen | 9'10'' x 9'8'' | |
| Dinette | 9'2'' x 13' | |
| Laundry room | 5'4'' x 10' | |
| 4pc Bathroom | Measurements not available | |
| Bedroom | 11'0'' x 8'8'' | |
| Foyer | Measurements not available |
| Features | |||||
|---|---|---|---|---|---|
| Sump Pump | Attached Garage | Hood Fan | |||
| Central air conditioning | |||||












































