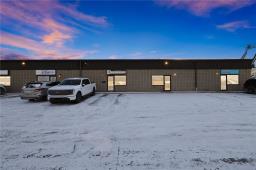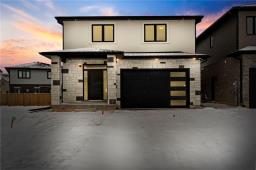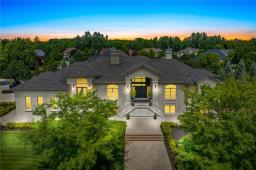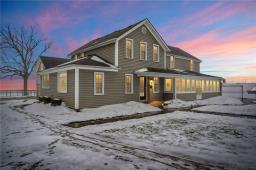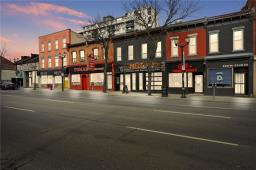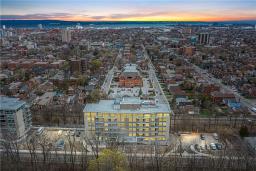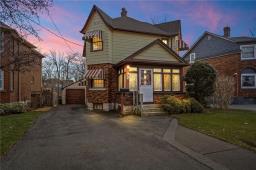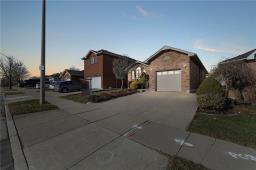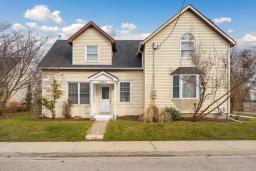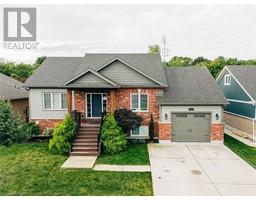3597 Glen Elgin Drive, Jordan Station, Ontario, CA
Address: 3597 Glen Elgin Drive, Jordan Station, Ontario
Summary Report Property
- MKT IDH4185124
- Building TypeHouse
- Property TypeSingle Family
- StatusBuy
- Added11 weeks ago
- Bedrooms4
- Bathrooms4
- Area2520 sq. ft.
- DirectionNo Data
- Added On10 Feb 2024
Property Overview
TRULY ONE OF A KIND PROPERTY IN THE HEART OF WINE COUNTRY! Welcome to 3597 Glen Elgin Drive, your very own retreat to paradise. Surround yourself in this Beautiful backyard with a Japanese style landscaping with a inground mountain/lake pool, hot tub, all season Gazebo and a waterfall/pond. Outdoor cooking centre has a 52" Echelon Fire Magic BBQ with stove top, granite counter tops and a Fontana Wood Burning Pizza Oven. Your very own Oasis! It doesnt stop there... As you enter inside, the home has all top notch upgrades you need to call this your forever home. Brazillian Cherry hardwood all through out. The Kitchen features all custom appliances, soft close cabinetry and quartz countertop. The family room has custom Hunter Douglas 2 way blinds with a gas fireplace. Enjoy your cup of coffee in the all year sunroom that looks out to the Meticulous private garden. As you head upstairs, the spacious primary bedroom has a walk in closet along with a spa like bathroom that features a heated Bidget. Followed by 2 other spacious bedrooms and a 5pc bathroom which features cabinets imported from France, oversized stand alone insulated soaker tub (Victoria Albert), large glass rain shower and a heated towel rack. The basement is fully finished with an in law potential, Spa like bath, oversized windows, a workshop, and a gym that was converted into a bedroom. Tons of natural light all throughout this gem! Perfectly located by wineries, Escarpment and easy access to all major highways. (id:51532)
Tags
| Property Summary |
|---|
| Building |
|---|
| Land |
|---|
| Level | Rooms | Dimensions |
|---|---|---|
| Second level | 5pc Bathroom | Measurements not available |
| Bedroom | 16' '' x 11' 9'' | |
| Bedroom | 11' 8'' x 16' 2'' | |
| 3pc Ensuite bath | Measurements not available | |
| Primary Bedroom | 11' 8'' x 21' 6'' | |
| Basement | Workshop | 20' 4'' x 19' '' |
| 3pc Bathroom | Measurements not available | |
| Bedroom | 18' 5'' x 19' 8'' | |
| Family room | 38' '' x 27' 8'' | |
| Ground level | 2pc Bathroom | Measurements not available |
| Sunroom | 12' '' x 9' 10'' | |
| Living room | 20' 5'' x 12' 10'' | |
| Kitchen | 22' '' x 15' 10'' | |
| Dining room | 13' 9'' x 14' '' | |
| Laundry room | 8' '' x 14' 7'' | |
| Office | 13' 9'' x 14' '' | |
| Foyer | 14' '' x 12' 10'' |
| Features | |||||
|---|---|---|---|---|---|
| Interlocked | Dishwasher | Dryer | |||
| Refrigerator | Stove | Washer | |||
| Wine Fridge | Oven | Window Coverings | |||
| Central air conditioning | |||||




















































