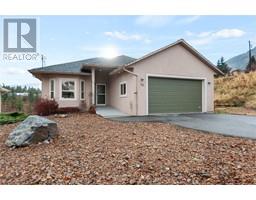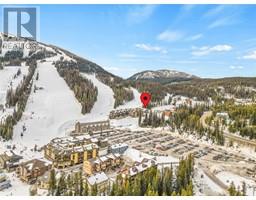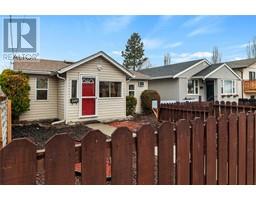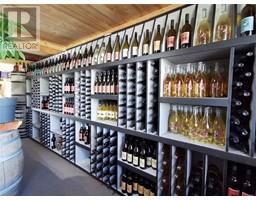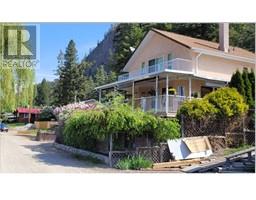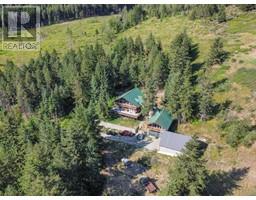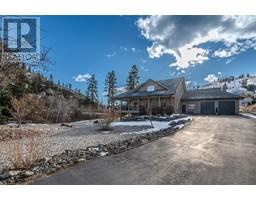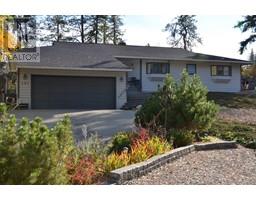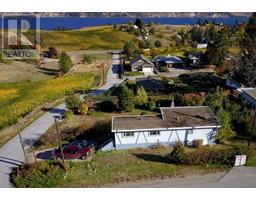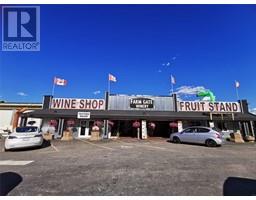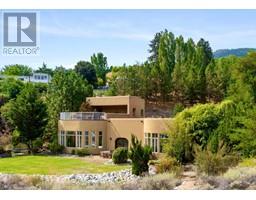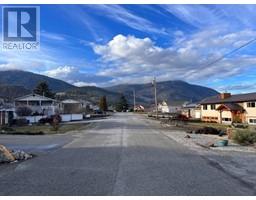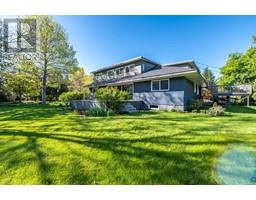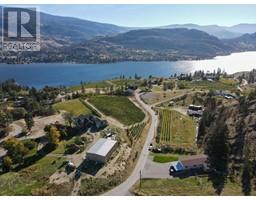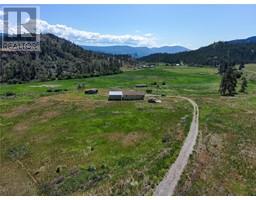300 PINEVIEW Drive Kaleden, Kaleden, British Columbia, CA
Address: 300 PINEVIEW Drive, Kaleden, British Columbia
Summary Report Property
- MKT ID10303009
- Building TypeHouse
- Property TypeSingle Family
- StatusBuy
- Added14 weeks ago
- Bedrooms5
- Bathrooms3
- Area2759 sq. ft.
- DirectionNo Data
- Added On25 Jan 2024
Property Overview
CLICK TO VIEW VIDEO: This RANCHER with a walkout basement is located in scenic Kaleden! Situated on a .27 acre, with breathtaking Skaha Lake views, this property offers a blend of tranquility & comfort. Over 2,500 sf, 5 beds + 3 baths, it provides ample space for your family's privacy. The master suite offers a peaceful retreat to relax and unwind with large window to the water & mountain views. Main area is filled with natural light & open concept, where it connects the living room, dining area & kitchen. The spacious kitchen has SS appliances, plenty of cabinetry & generous counter space to prepare meals. The property features lush landscaping & fruit trees, creating an inviting outdoor oasis. Meticulously constructed in 2002, this home has been carefully maintained. Located in the sought-after community of Kaleden, known for its natural beauty, beach & quick KVR access, this property offers a tranquil escape from city life. 2 car garage for toys, cars or storage. Gas furnace & A/C. Suite potential. (id:51532)
Tags
| Property Summary |
|---|
| Building |
|---|
| Land |
|---|
| Level | Rooms | Dimensions |
|---|---|---|
| Basement | Workshop | 10'1'' x 8'3'' |
| Utility room | 13'1'' x 9'6'' | |
| Storage | 5'10'' x 11'3'' | |
| Laundry room | 11'10'' x 9'6'' | |
| Family room | 15'9'' x 15'3'' | |
| Bedroom | 10'7'' x 13'4'' | |
| Bedroom | 15'9'' x 18'1'' | |
| 3pc Bathroom | Measurements not available | |
| Main level | Primary Bedroom | 14'1'' x 17'6'' |
| Living room | 20'2'' x 15'8'' | |
| Kitchen | 14'0'' x 14'3'' | |
| Foyer | 10'5'' x 6'10'' | |
| Dining room | 12'2'' x 9'2'' | |
| Bedroom | 8'4'' x 10'3'' | |
| Bedroom | 11'4'' x 13'8'' | |
| 4pc Bathroom | Measurements not available | |
| 4pc Bathroom | Measurements not available |
| Features | |||||
|---|---|---|---|---|---|
| See Remarks | Attached Garage(2) | Other | |||
| Range | Refrigerator | Dishwasher | |||
| Dryer | Microwave | Washer | |||
| Central air conditioning | |||||




























